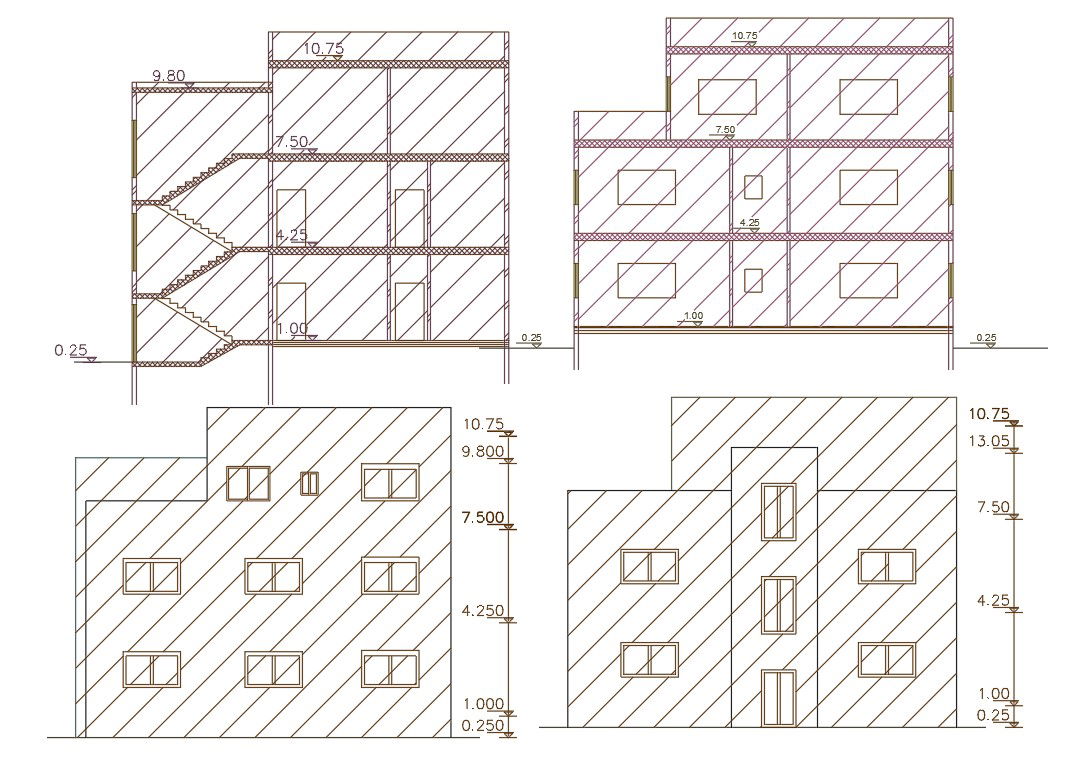200 Square Meters House Building Design DWG File
Description
200 square meter plot size of multifamily house building sectional elevation design that shows front and side side view with floor level building structure design. download 3 BHK house building design AutoCAD file.
Uploaded by:

