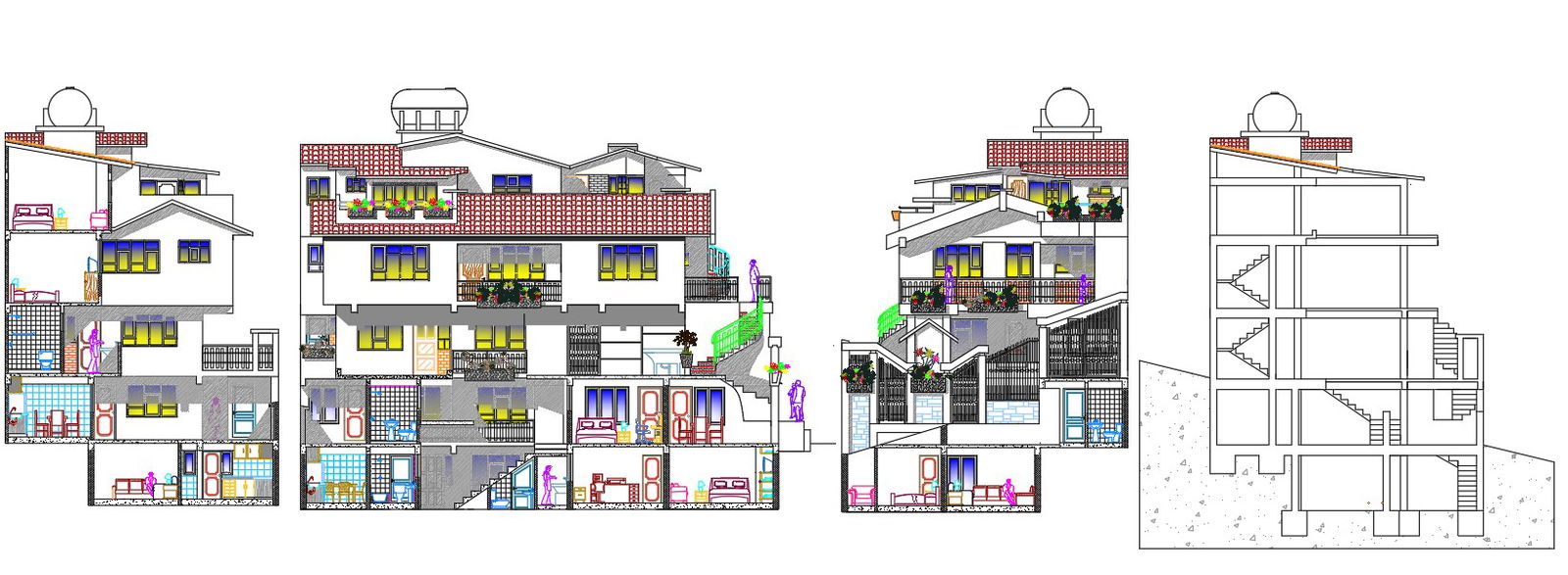Residential Apartment Sectional Elevation Design CAD File
Description
The architecture residential apartment building sectional elevation design in different angle view that shows number of floor level building structure design, cross section furniture design, door window marking and clay roof design. download beautiful apartment building design DWG file and use the miscellaneous CAD blocks for improve the CAD presentation.
Uploaded by:

