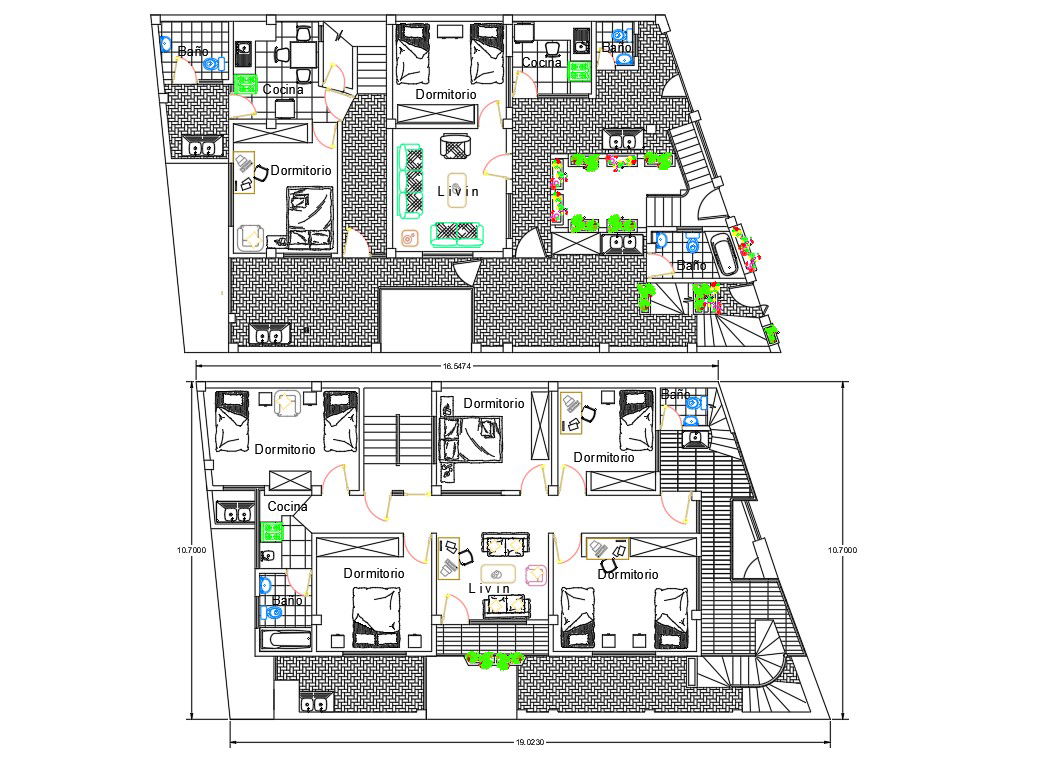10.00 Mtr X 19.00 Mtr AutoCAD House Furniture Layout Plan AutoCAd File
Description
house drawing 10.00 Mtr X 19.00 Mtr with detail dimension in DWG file that shows ground floor and first floor which include 2 BHK and 4 BHK house plan with furniture layout design,landscaping and lawn floor tiles block design. download modern house furniture plan DWG file.
Uploaded by:

