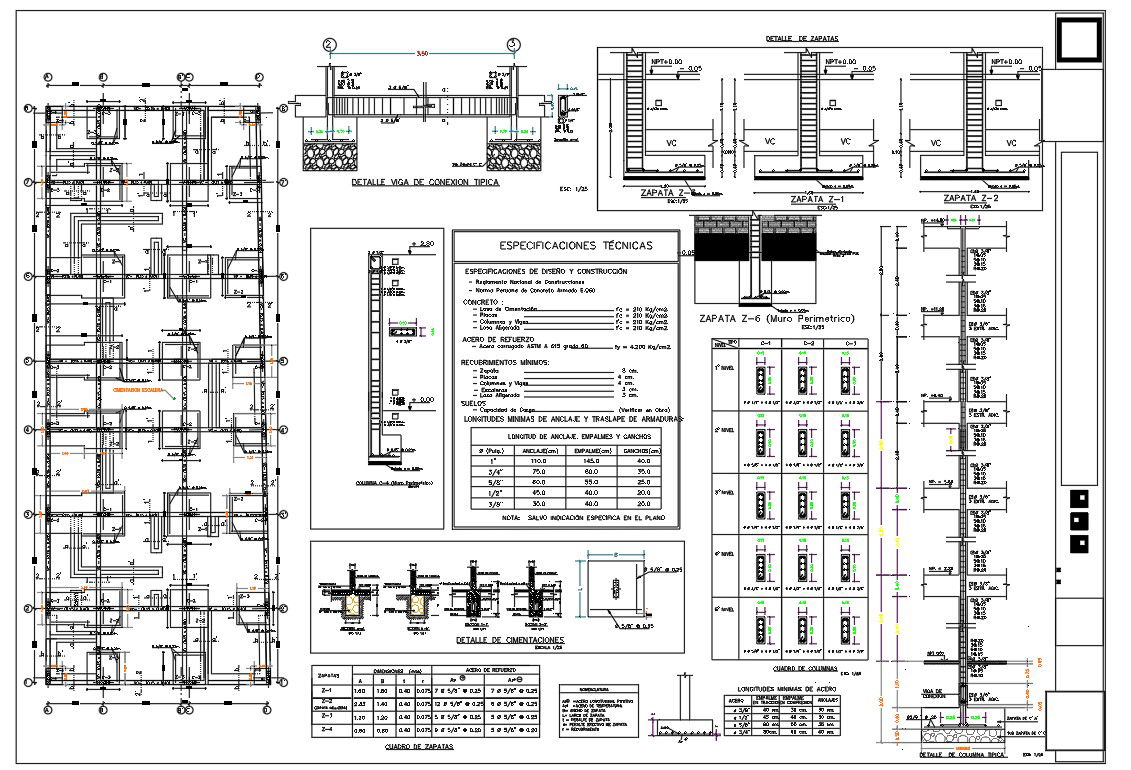RCC Construction Working Plan Of Aprtment Project CAD File
Description
RCC construction working plan CAD drawing shows foundation plan, column supported beam, combined footing pad foundation structure that both columns carry unequal loads and number of using reinforcement. download apartment construction working plan with center plan DWG file.
Uploaded by:
