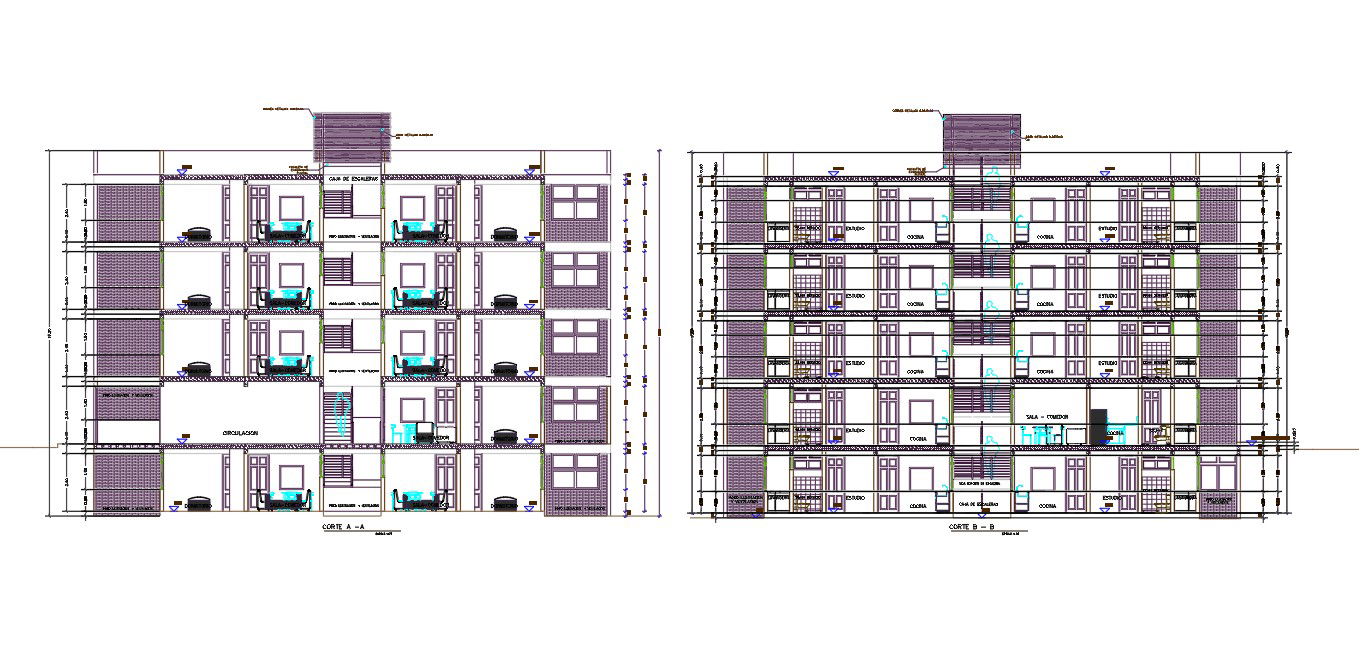5 Storey Apartment Building Section Drawing
Description
2D CAD drawing of residence apartment building section drawing that shows front and rear view with all dimension detail, cross furniture design and building structure design with dimension detail. download apartment section drawing CAD file
Uploaded by:

