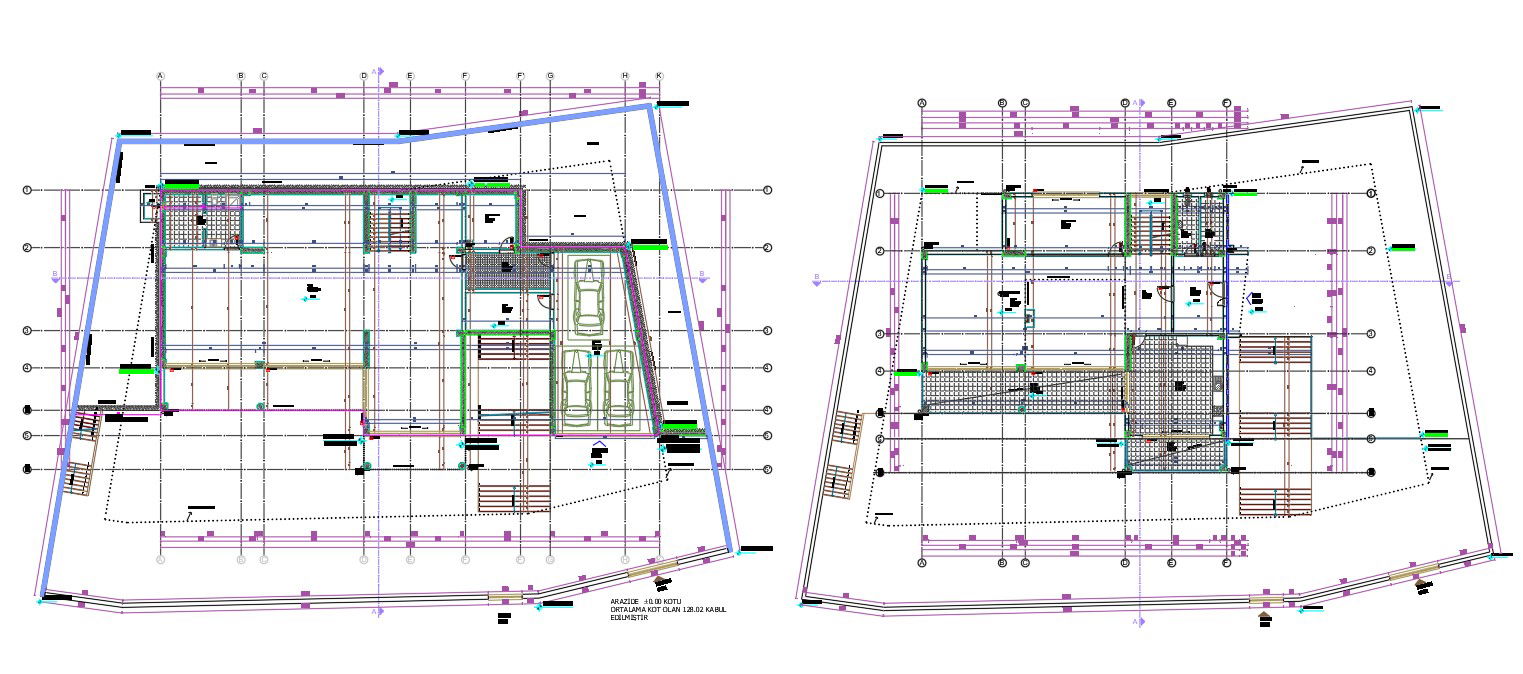Car Parking House Master Plan AutoCAD File
Description
AutoCAD drawing of Car parking house ground floor and first floor plan with center line plan design and dimension detail. download architecture master house plan with compound wall design DWG file
Uploaded by:
