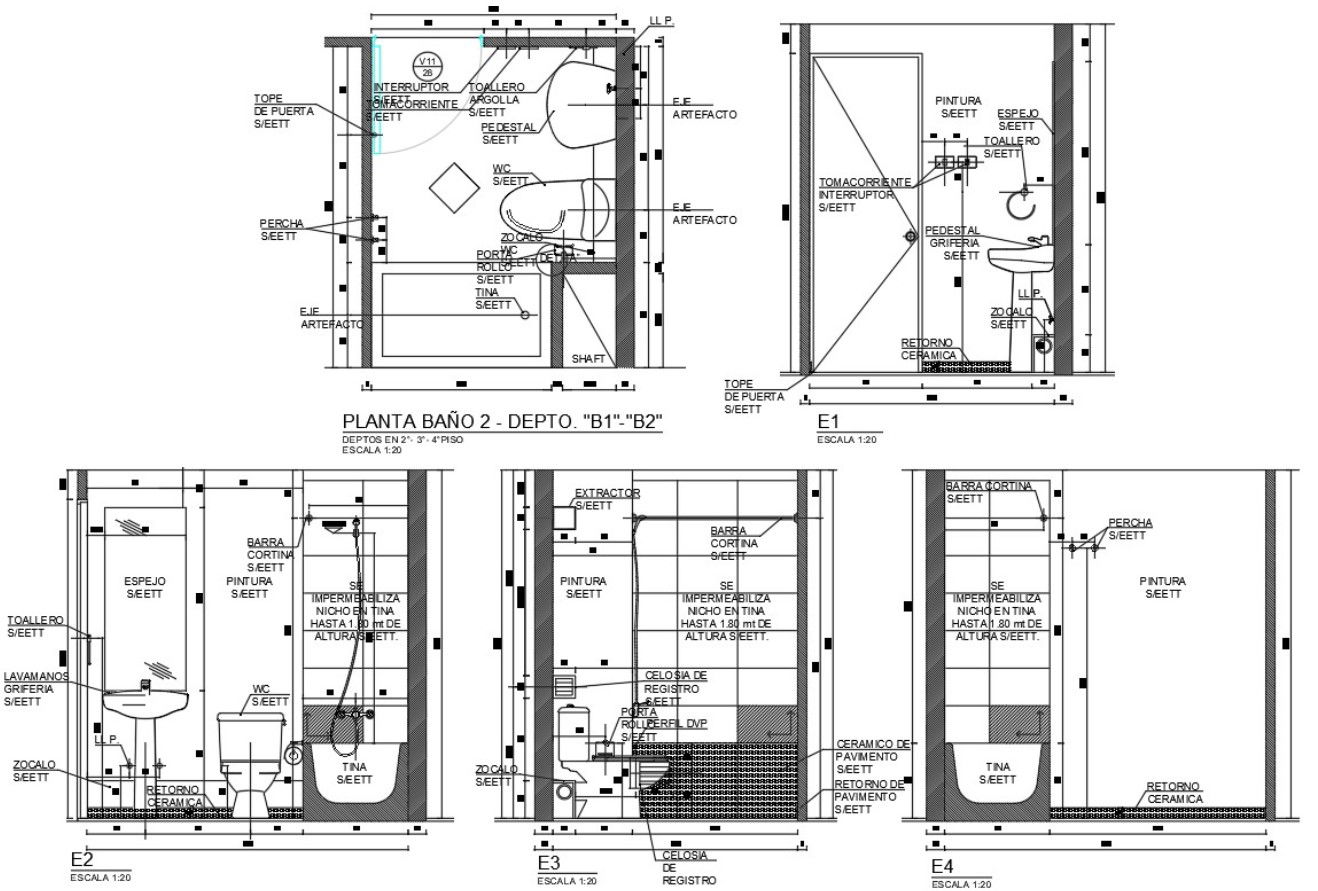Toilet Plan With Sanitary Ware AutoCAD Drawing
Description
The master toilet plan CAD drawing includes floor plan section drawing that shows toilet tub, bath tub, wash basin, and different types of tap with installation detail. download bathroom with all side sectional elevation design DWG file.
Uploaded by:
