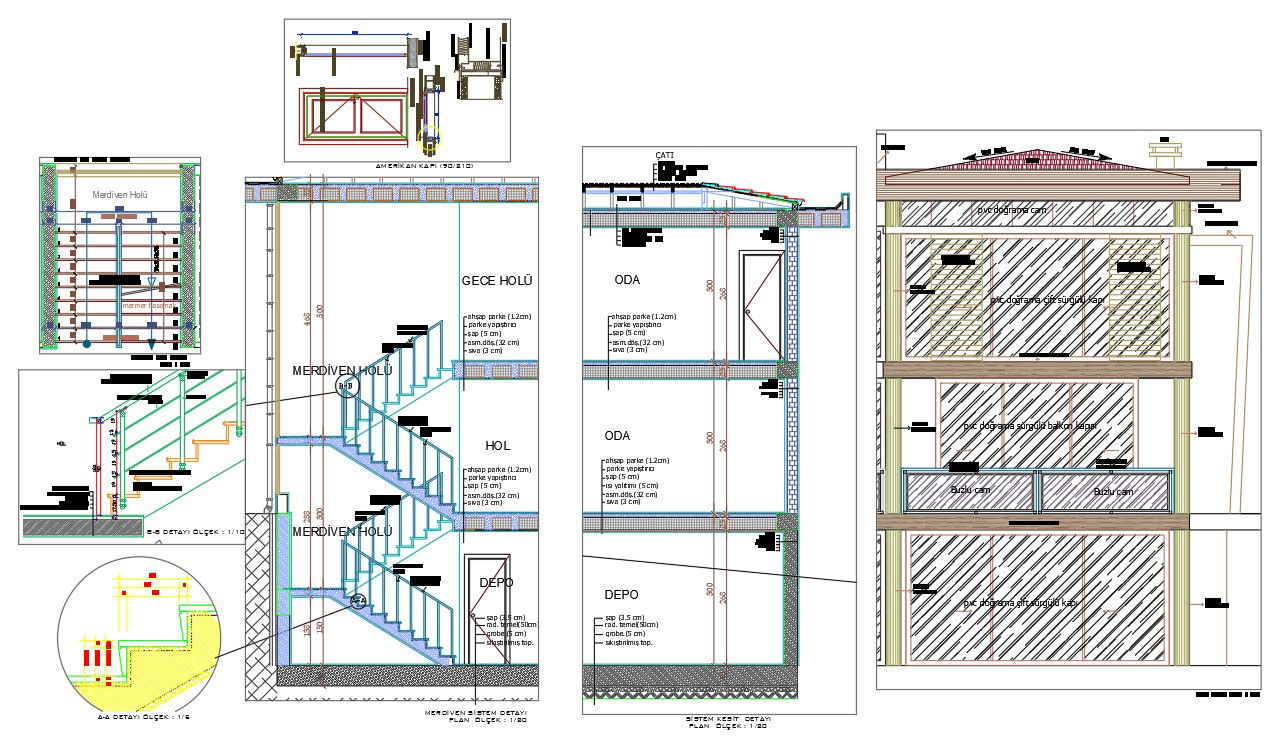Wooden House Building Sectional Elevation Design DWG file
Description
2d CAD drawing of wooden house construction working building sectional elevation design that shows wall section, staircase with railing, slab, door design and wall section with truss plan roof. download house building design CAD file.
Uploaded by:

