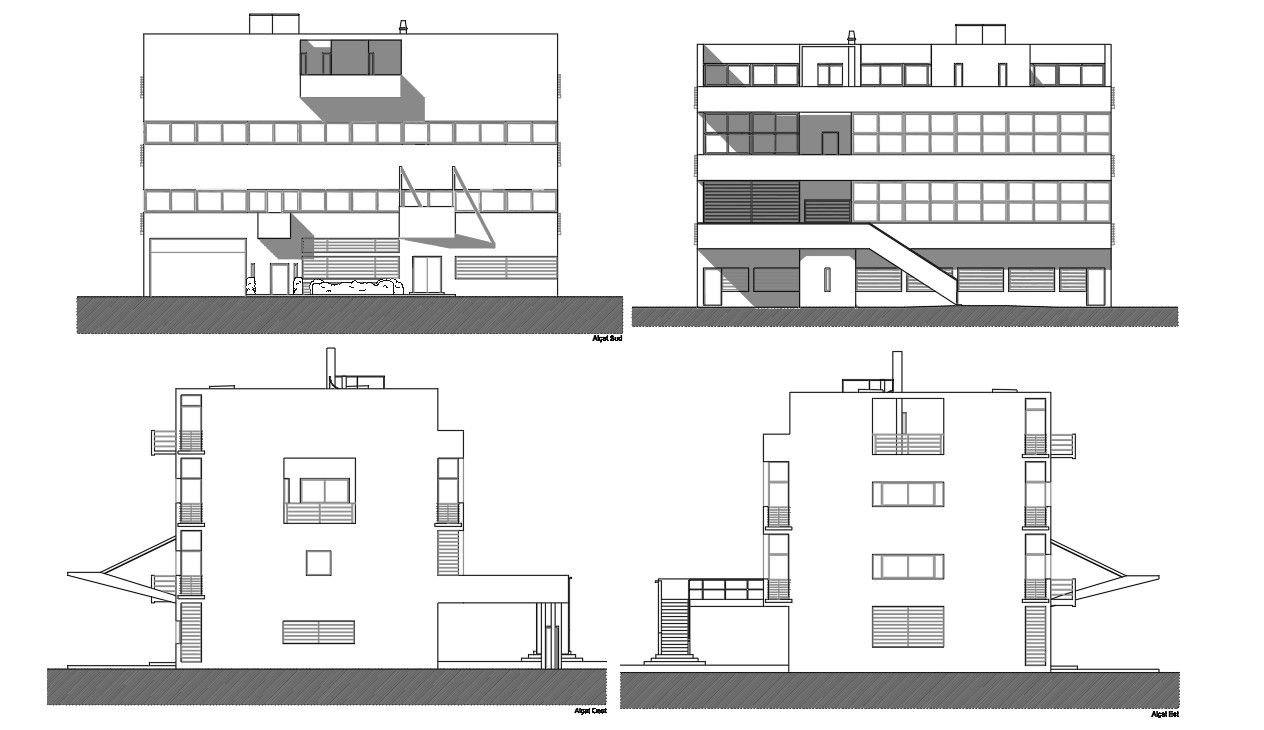House Building Shadow Elevation Design AutoCAD File
Description
The large residence house building sun shadow elevation design in four side different angle view that shows 3 storey floor level building structure design. Download modern shadow elevation design DWG file.
Uploaded by:

