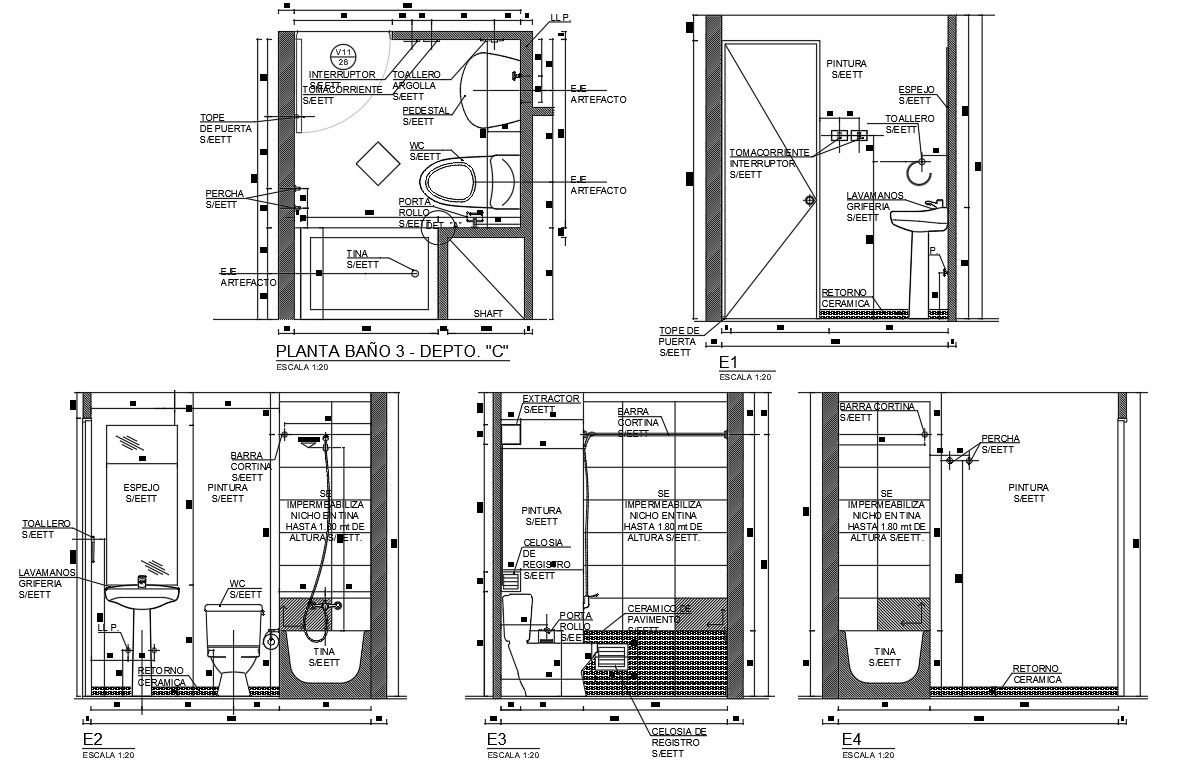Bathroom Plan And Section drawing DWG File
Description
the bathroom layout design will be constrained by the size of the space and utilization. AutoCAD drawing of bathroom floor plan and section design which includes sanitary ware installation and pipe fixture detail. download master bathroom plan design DWG file.
Uploaded by:
