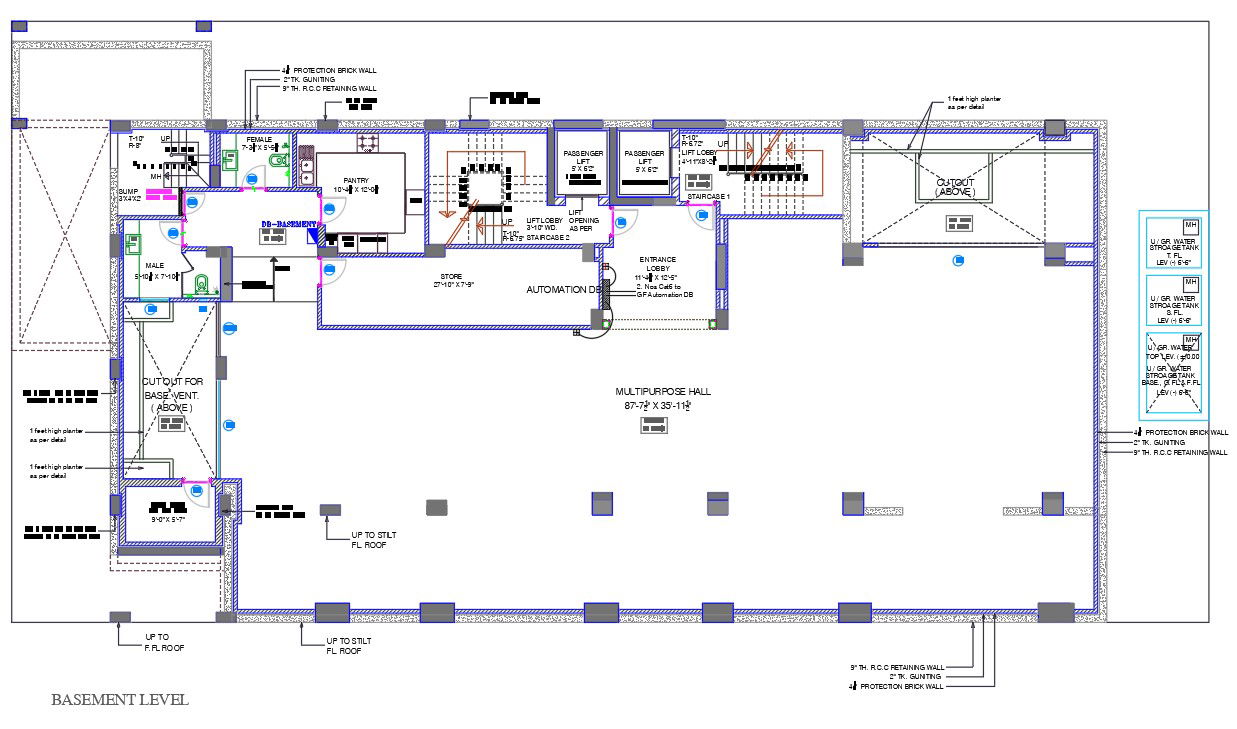Corporation Basement Level Floor Plan Design DWG File
Description
The basement level floor layout plan of corporation building project design that shows cut out for basement to about floor level, entrance lobby, male female toilet, pantry, multipurpose hall with project and sound system. download corporation building basement level floor plan and column layout design DWG file.
Uploaded by:
