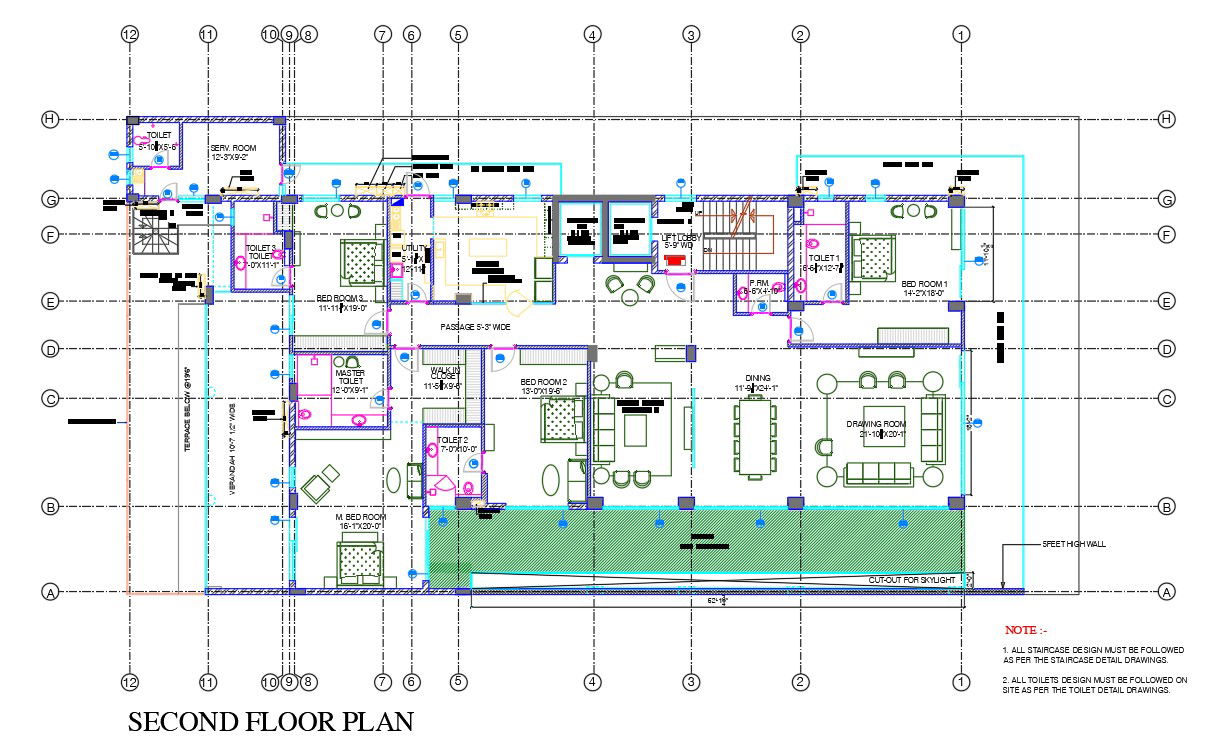4 BHK Mater Bedrooms Plan With Furniture layout Design DWG File
Description
This is the second floor apartment furniture layout plan design that shows 4 master bedrooms, modular kitchen, drawing room, dining area, and cutout for skylight with dimension detail. download 4 BHK luxurious apartment furniture layout plan design DWG file.
Uploaded by:
