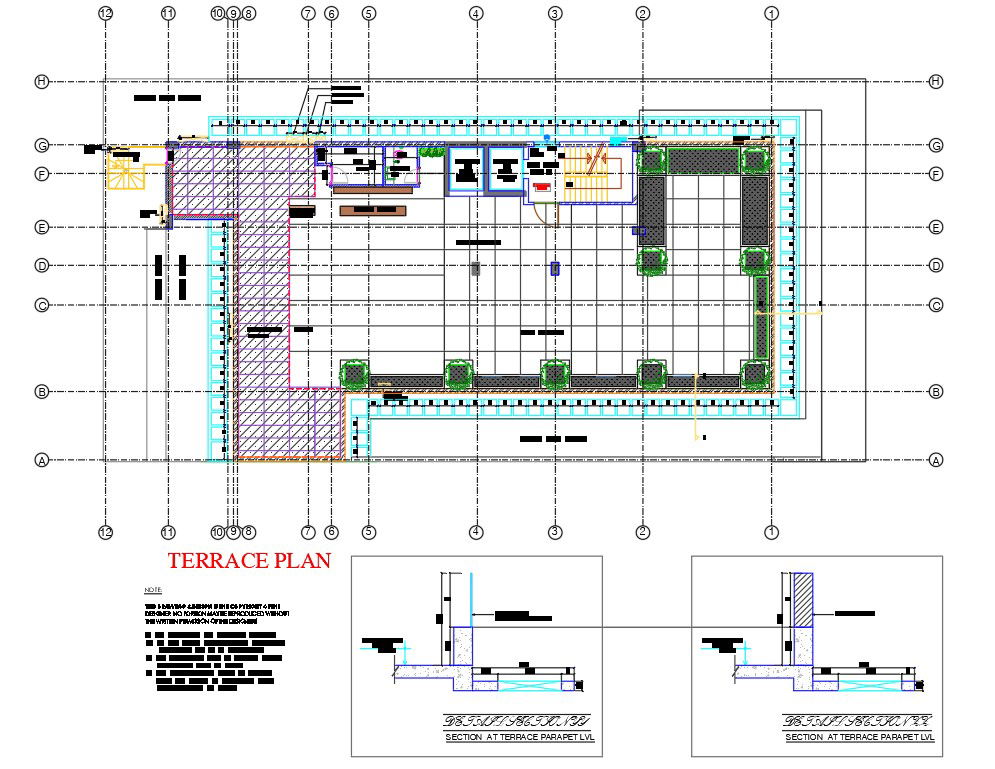Apartment Terrace Plan Design DWG File
Description
AutoCAD Drawing of apartment terrace plan design that shows landscaping design, staircase, and center line plan design with description detail. download apartment terrace plan CAD drawing DWG file.
Uploaded by:

