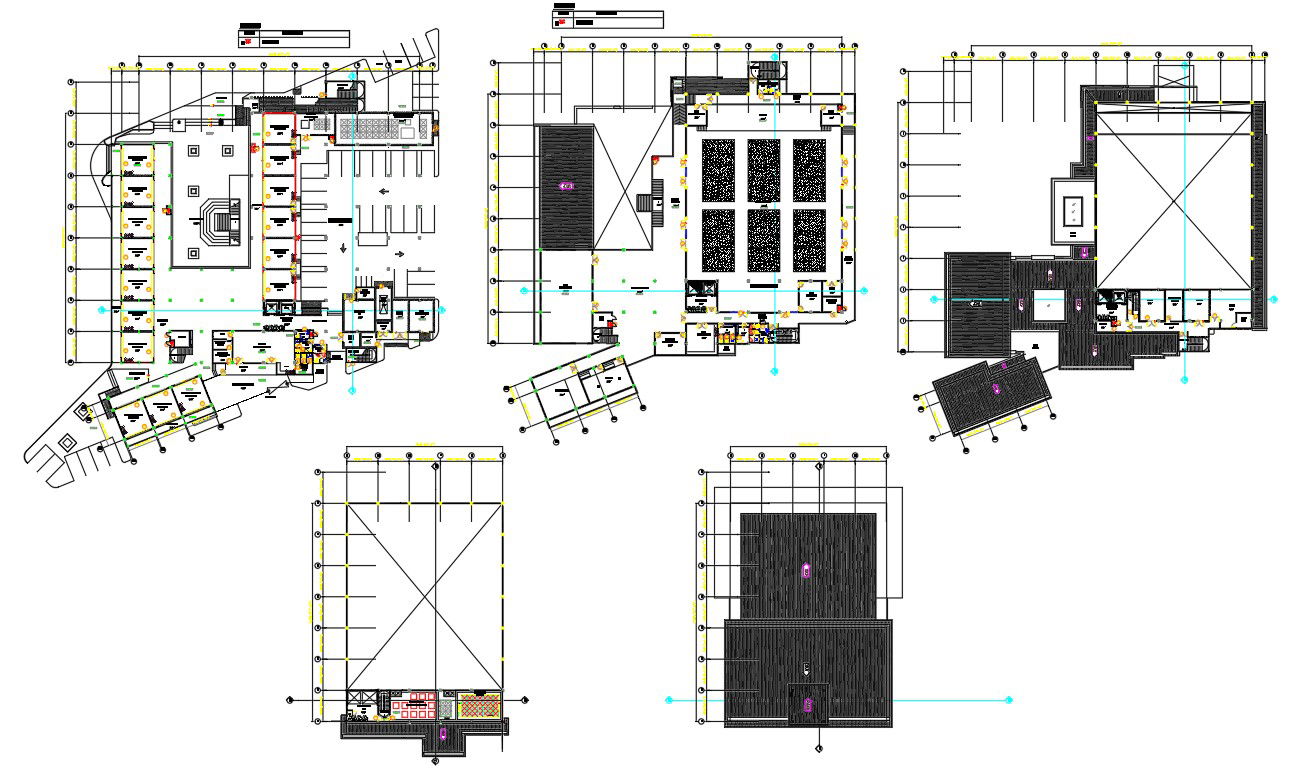School Floor Plan And Roof Design AutoCAD File
Description
2D CAD drawing of school floor layout plan and top view roof plan design that shows classrooms, admin office, parking space, and canteen. download school project floor plan with center line plan design DWG file.
Uploaded by:
