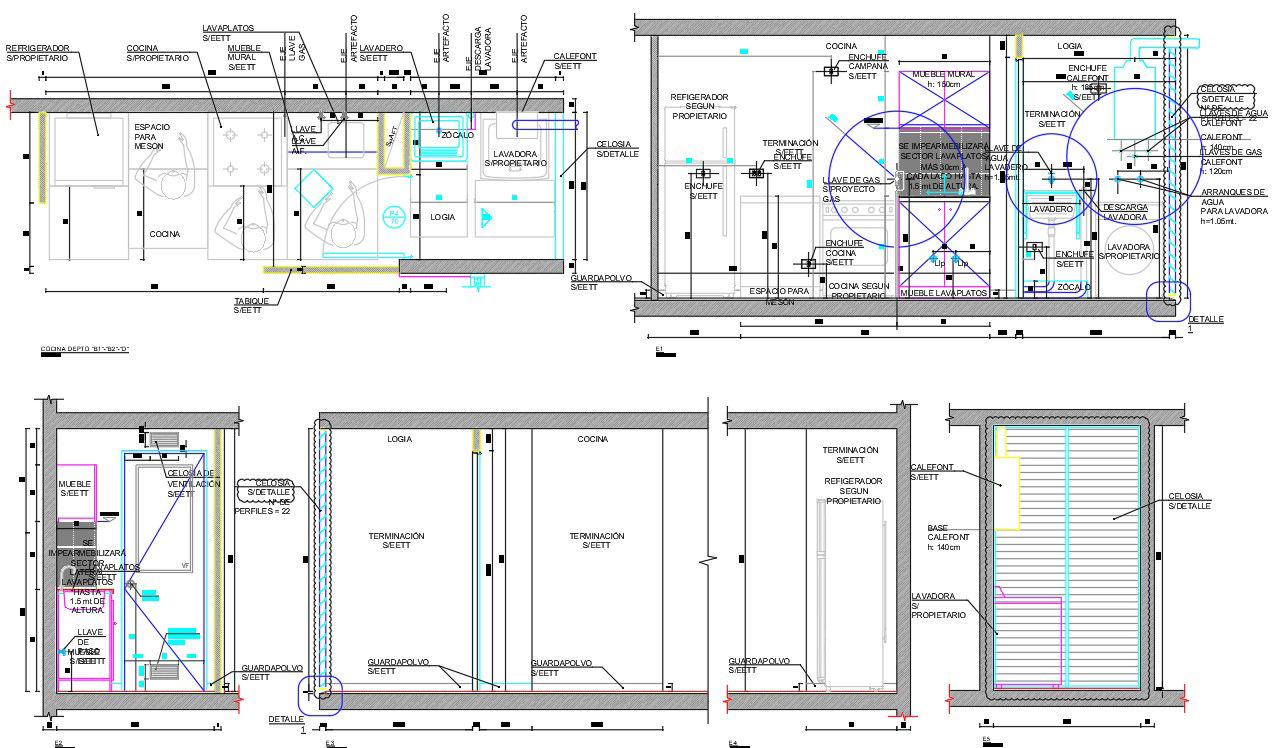Modular Kitchen Interior Design AutoCAD File
Description
AutoCAD drawing of modular kitchen layout plan and section drawing that shows 4 burner gas, microwave oven, dish washer and refrigerator with hanging and platform cupboard. download modular kitchen plan and elevation design with description detail.
Uploaded by:

