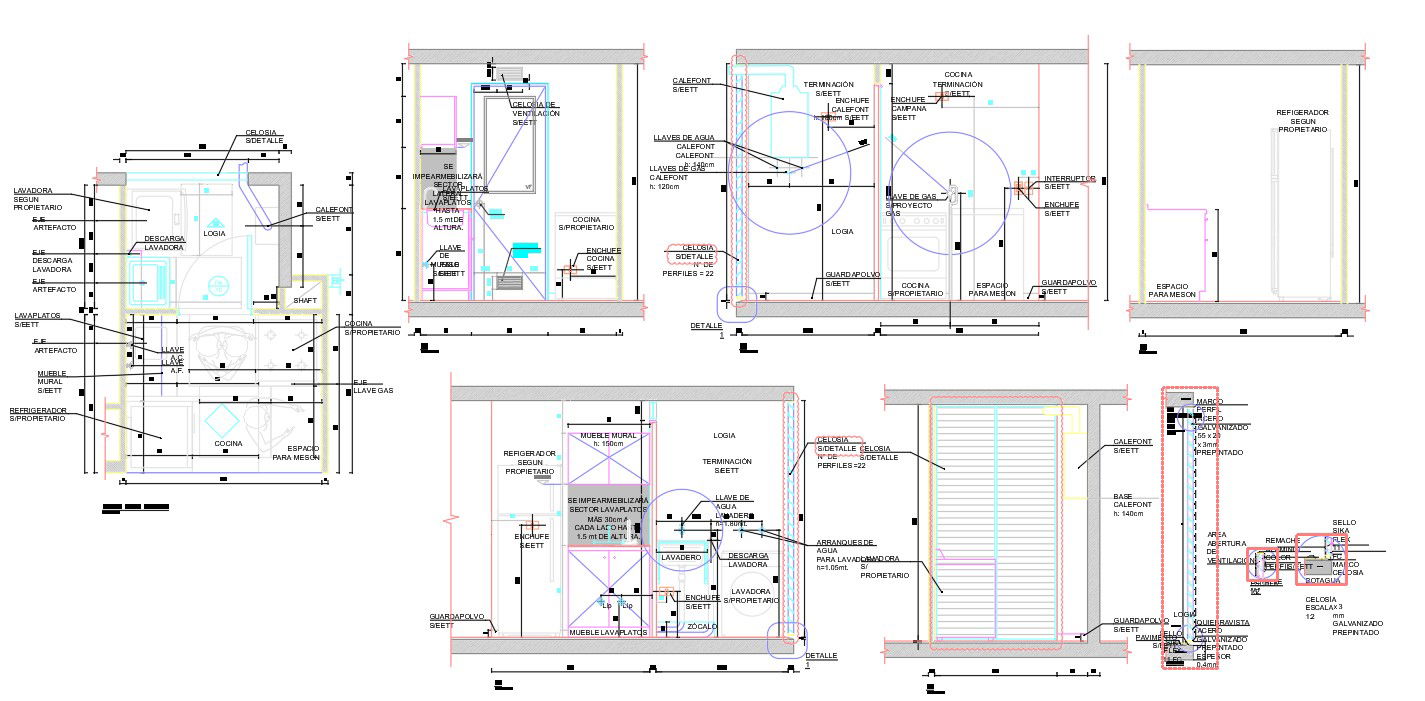Kitchen Floor Plan And Sectional Elevation Design DWG File
Description
The modular kitchen interior design CAD drawing that shows floor layout plan and sectional elevation design with description detail and RCC floor slab design. download modular kitchen interior design DWG file.
Uploaded by:
