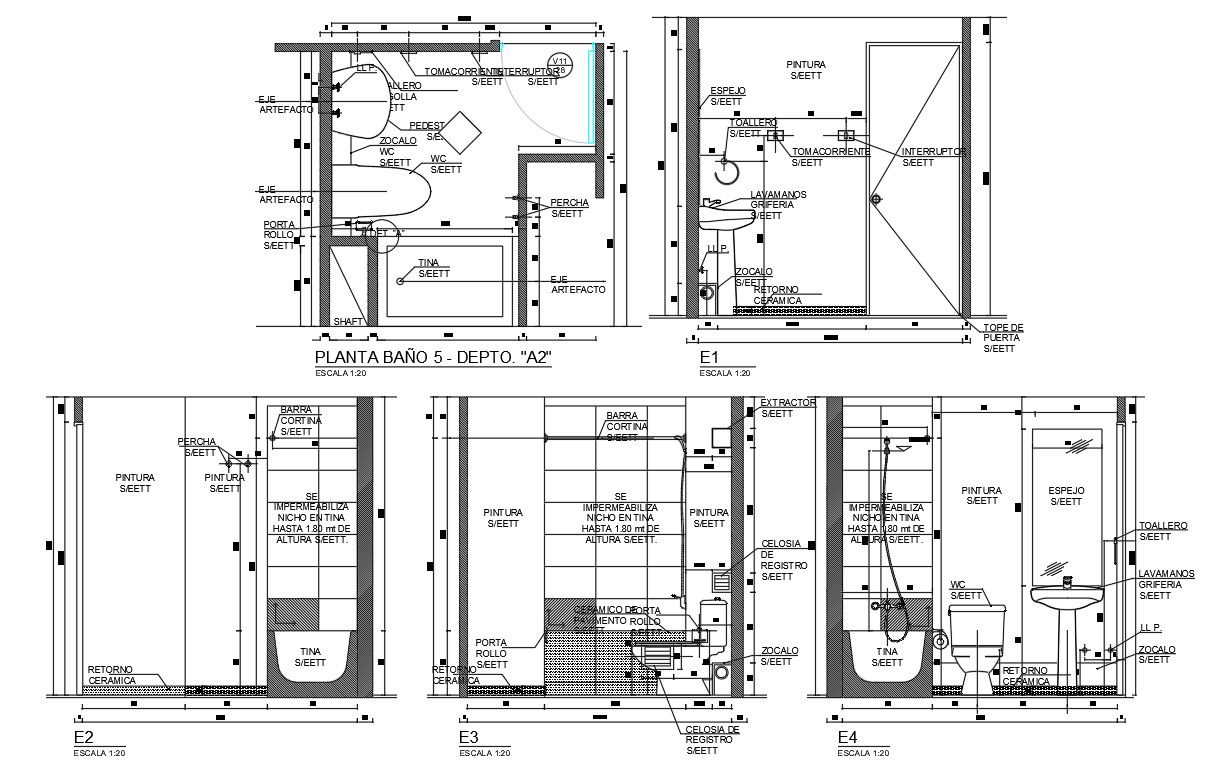AutoCAD Toilet With Sanitary Ware Plan Design DWG File
Description
2D CAD drawing of Toilet and bathroom plan design that shows pipe fitting with sanitary detail like western toilet tub, shower area, bath tub and wash basin with fixture detail. download bathroom design DWG file.
Uploaded by:
