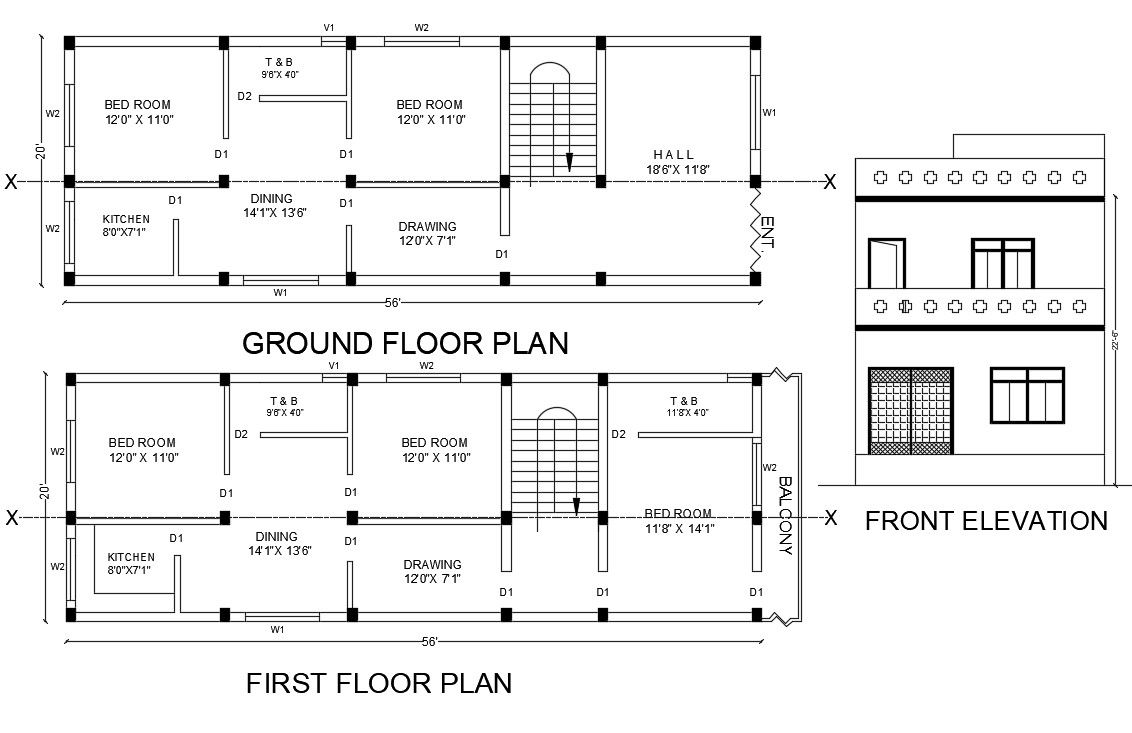2 Storey Architecture House Layout Plan AutoCAD File
Description
20 X 56 feet plot size of residence house ground floor and first floor plan concise 12'X 11' feet 2 BHK and 3 BHK house plan with column layout plan and number door window marking detail. Download AutoCAD File house plan and front elevation design DWG file.
Uploaded by:

