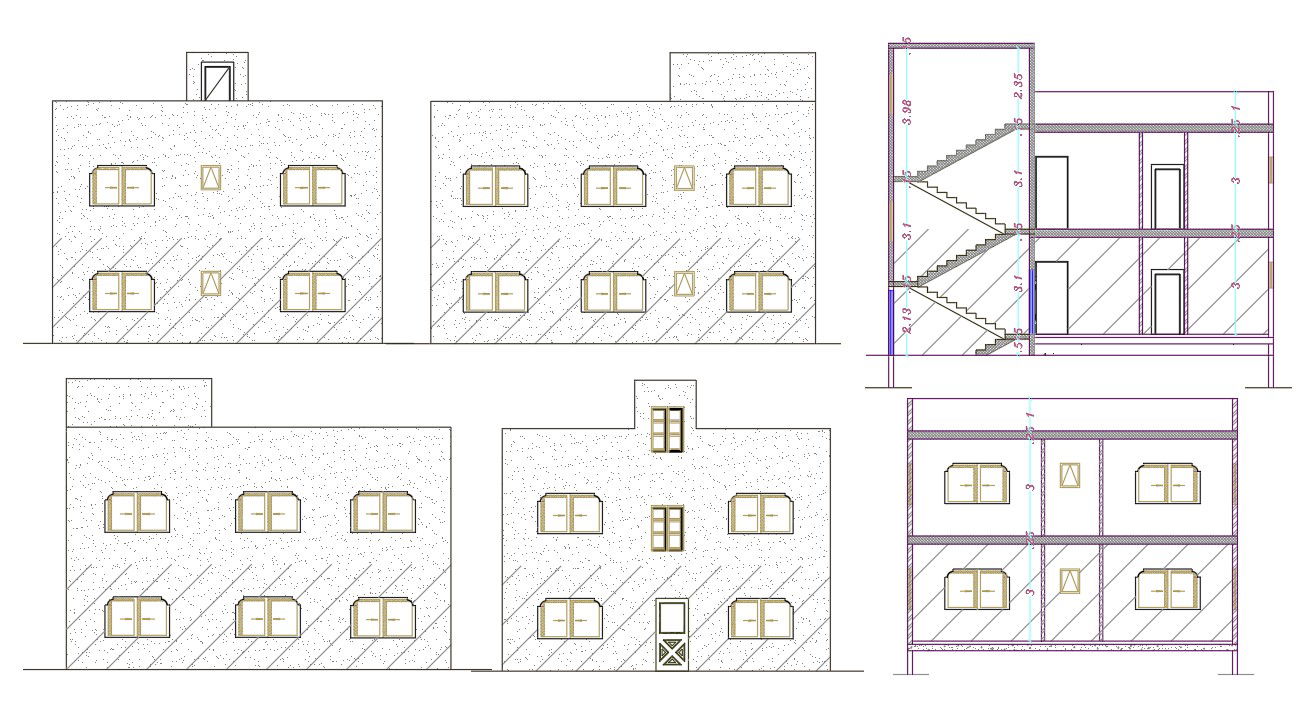120 Square Meter House Building Design AutoCAD File
Description
120 square meter architecture house building all side elevation design and section drawing that shows 2 storey house building structure design. download 10 meter width and 12 meter depth of house project. also has use AutoCAD hatching design and door window marking for improve the CAD presentation.
Uploaded by:

