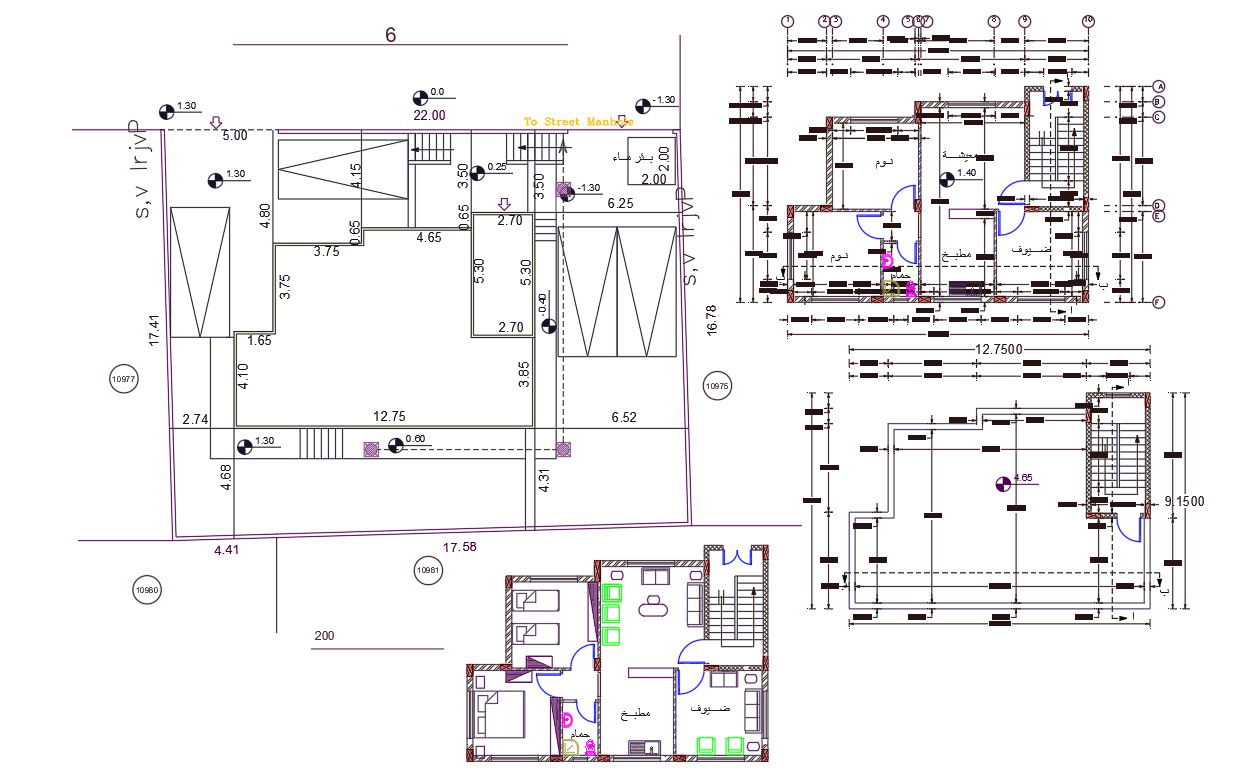Car Parking 2 BHK House Furniture Plan DWG File
Description
14 X 9 meter architecture house ground floor and first floor plan with column layout center line plan and dimension detail. download 2 BHK house furniture plan with 4 car parking accommodate design AutoCAD file.
Uploaded by:
