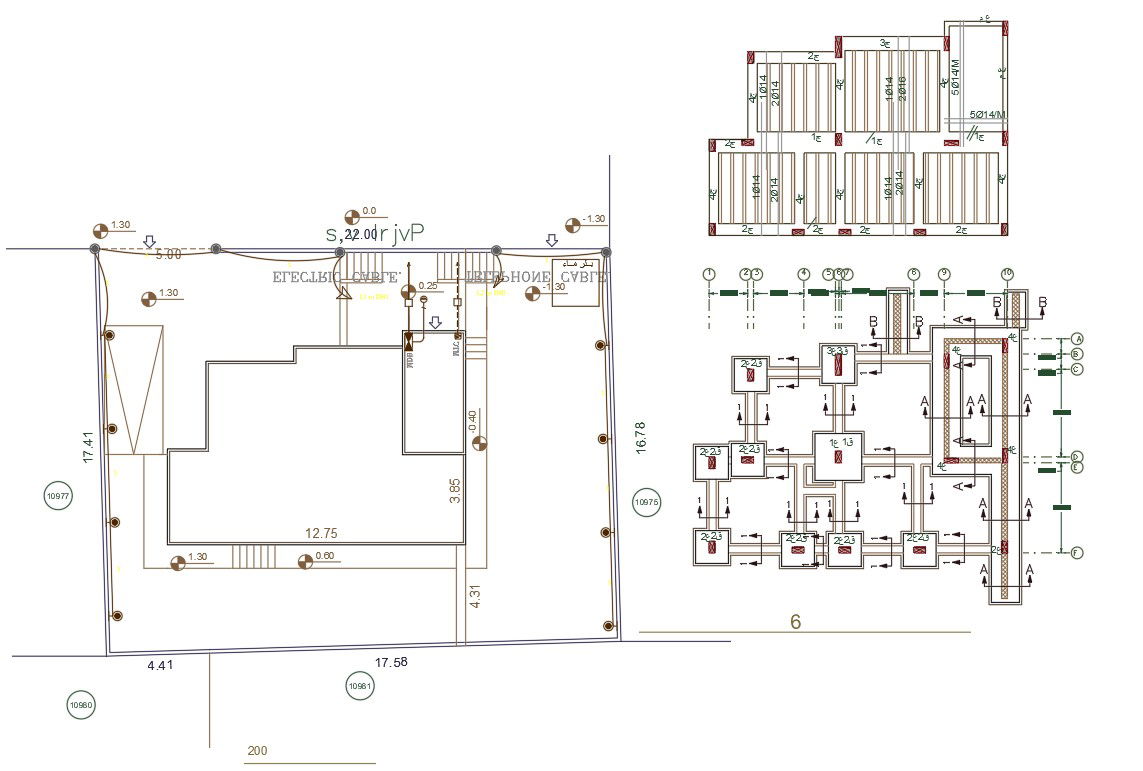RCC Construction House Plan Design DWG File
Description
AutoCAD drawing of RCC construction working plan design that shows foundation plan, excavation plan and slab bar structure design with center line detail. download house site plan with center line plan design.
Uploaded by:
