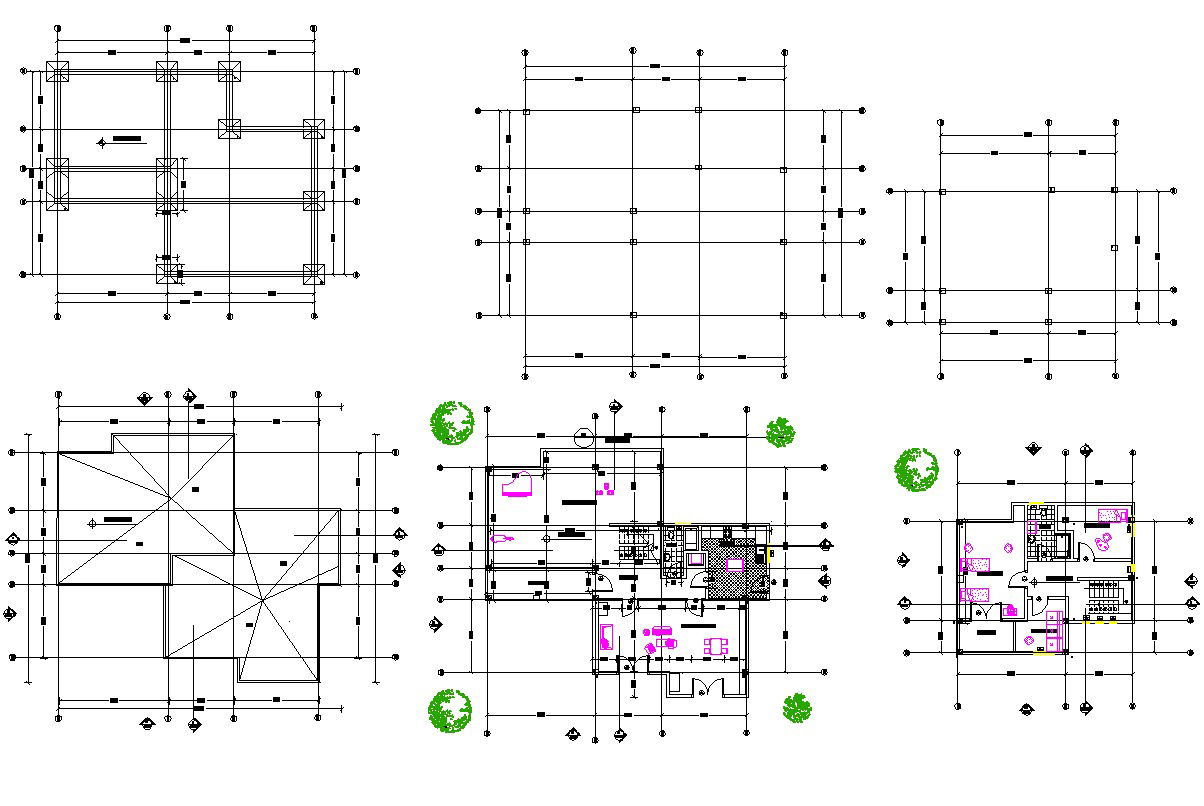Design of the house with detail dimension in autocad
Description
Design of the house with detail dimension in autocad which includes detail of drawing room, bedroom, kitchen, dining room, bathroom, toilet, etc it also gives detail of roof plan.

Uploaded by:
Eiz
Luna

