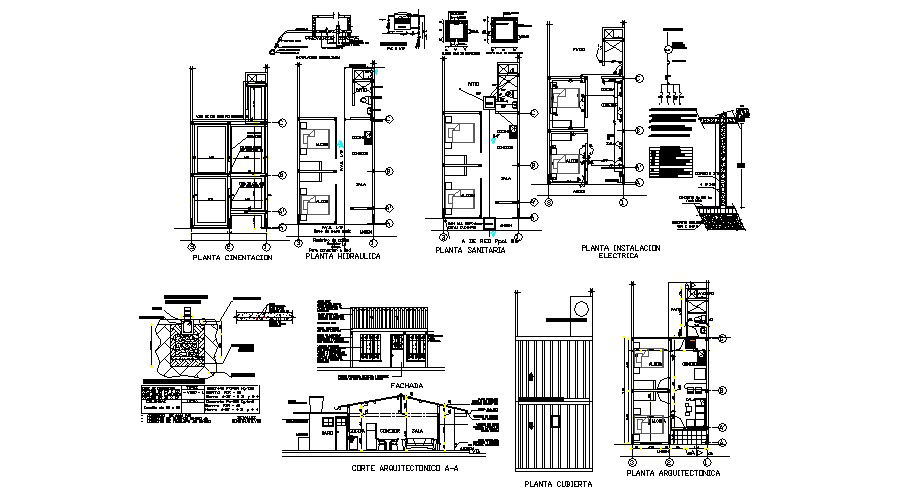Home Drawing In DWG File
Description
Home Drawing In DWG File which provides detail of foundation plan, detail of electrical layout plan, detail dimension of the hall, bedroom, kitchen, dining area, bathroom, toilet, etc it also gives detail of sanitary layout plan.

Uploaded by:
Eiz
Luna

