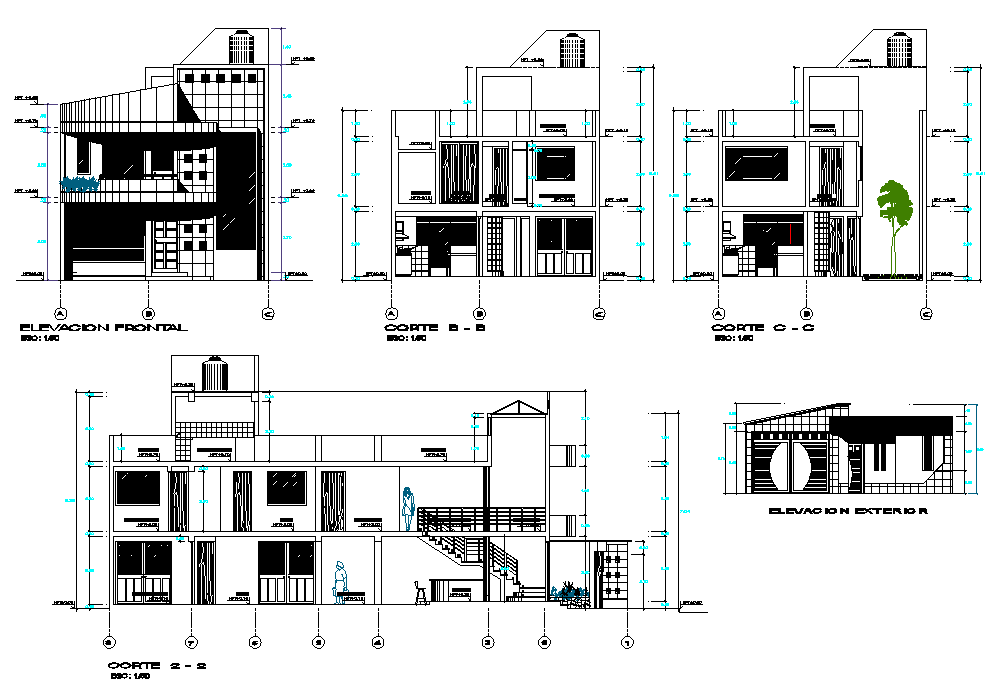Elevation and section single family dwg file
Description
Elevation and section single family dwg file, front elevation detail, side elevation detail, section 2-2’ detail, section B-B’ detail, section C-C’ detail, landscaping detail in tree and plant detail, stair detail, tank detail, etc.
Uploaded by:

