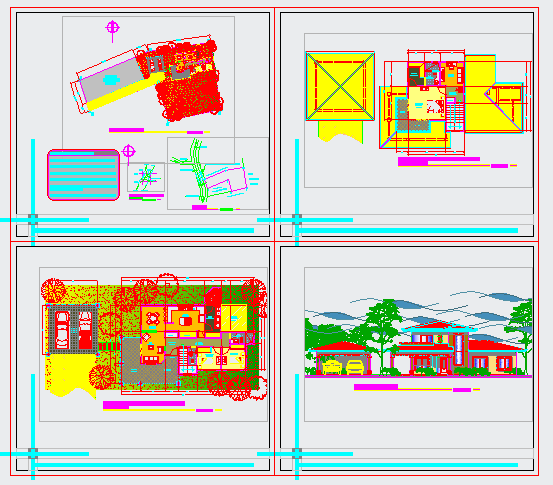Preliminary project house two levels design drawing
Description
This is a Preliminary project house two levels design drawing with presentation plan, elevation design drawing and landscaping design drawing in this auto cad file
Uploaded by:
zalak
prajapati

