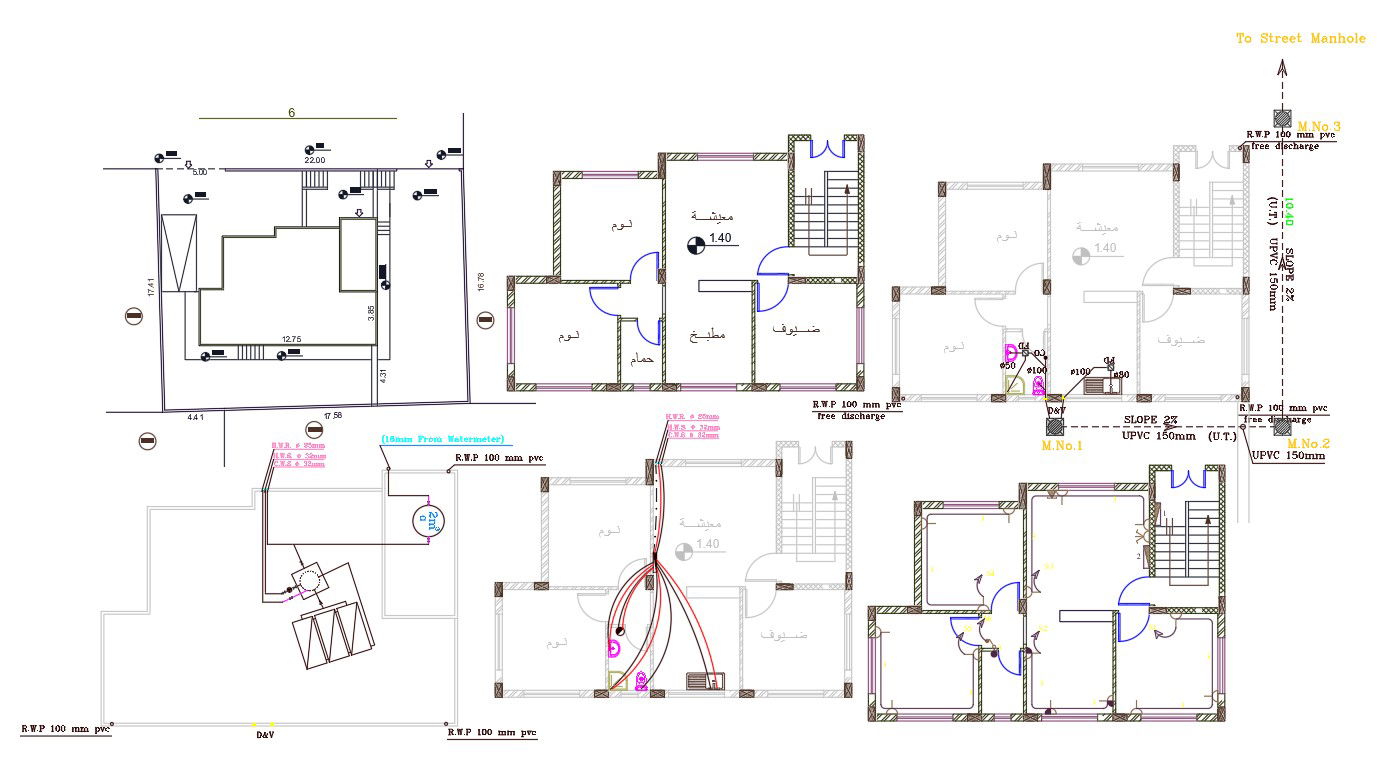2 BHK House Electrical And Plumbing Plan DWG File
Description
2d CAD drawing of 2 BHK residence house ground floor plan design that shows electrical wiring plan and sanitary ware with plumbing pipe line plan design. The master ground floor plan has a parking space to accommodate 1 big car and compound wall design.
Uploaded by:
