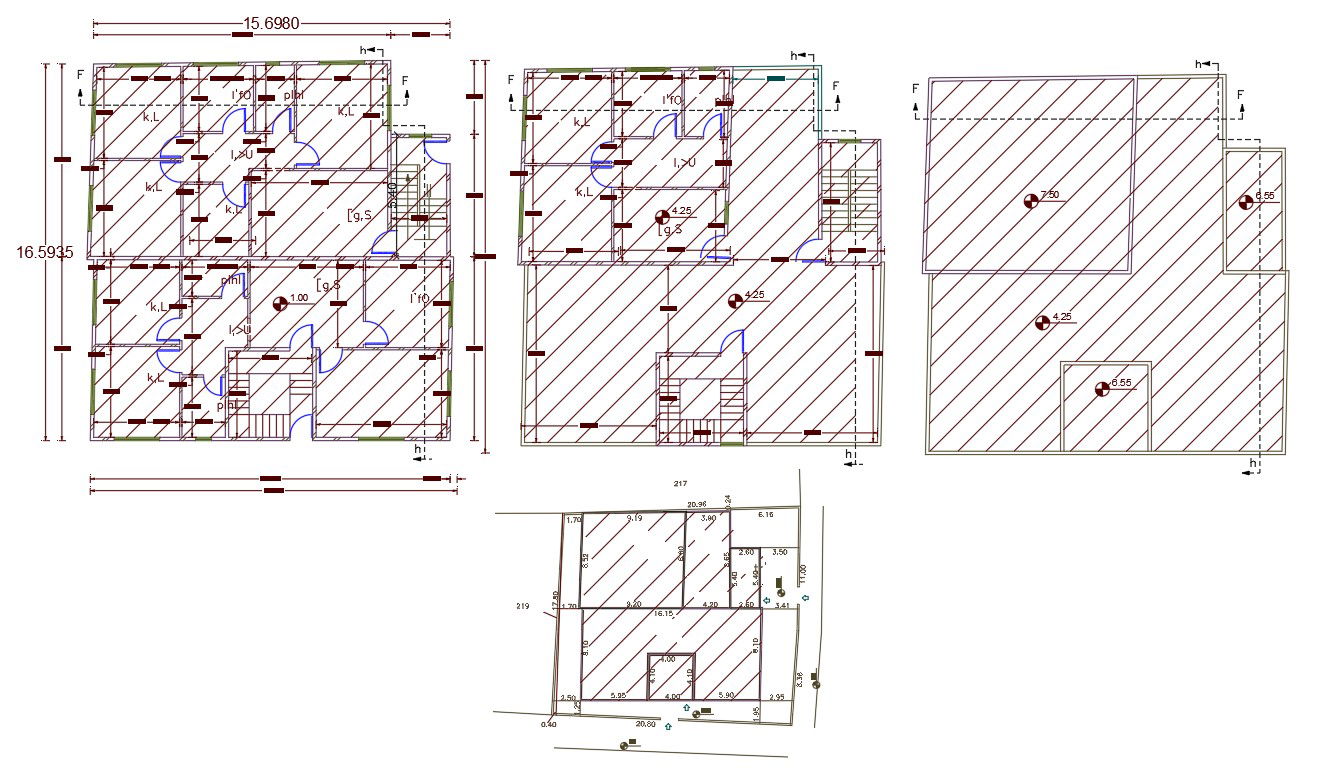15 X 16 Meter Apartment House Floor Plan CAD File
Description
15 X 16 meter plot size of apartment house floor plan design that shows 3 BHK and 2 BHK house plan design with dimension detail. also has site plot plan land survey detail. download apartment layout plan design DWG file.
Uploaded by:
