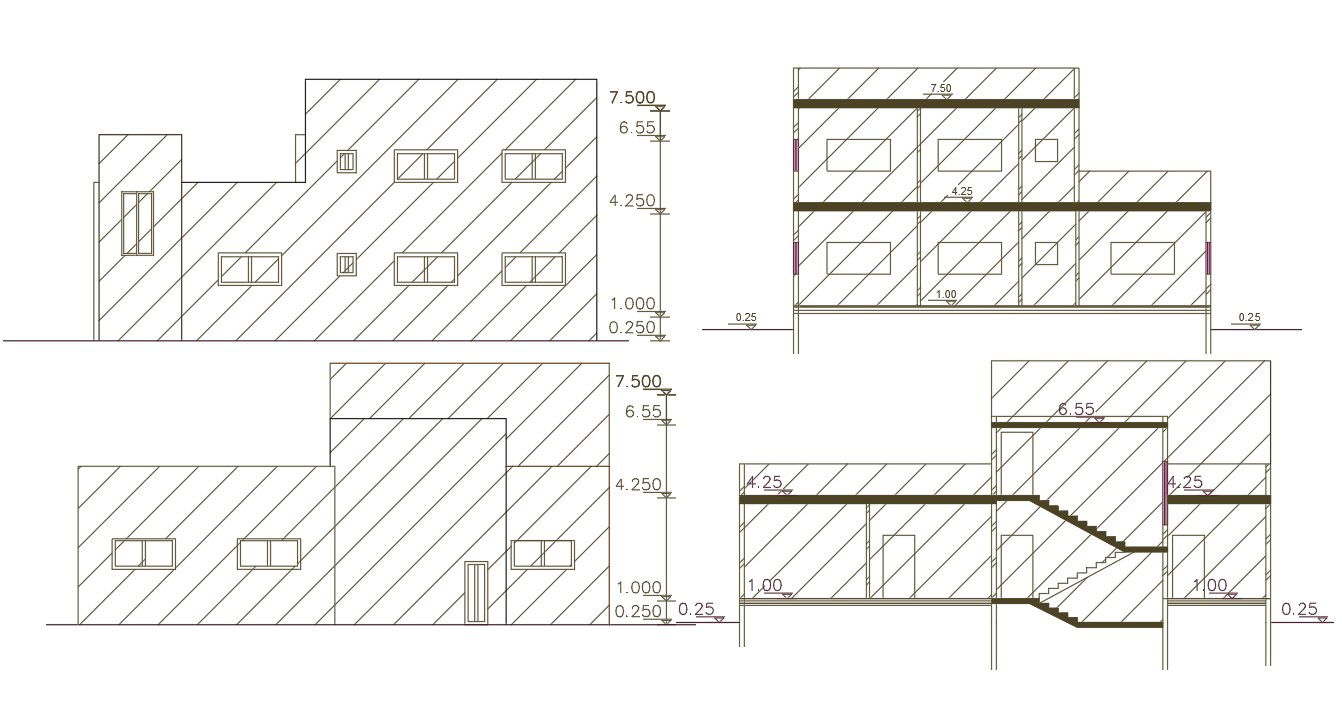240 Square Meter House Building Design DWG File
Description
2D CAD drawing of residence house building front and side view sectional elevation design that shows building structure design and some AutoCAD hatching design for CAD presentation. download 240 square meter house building design DWG file.
Uploaded by:

