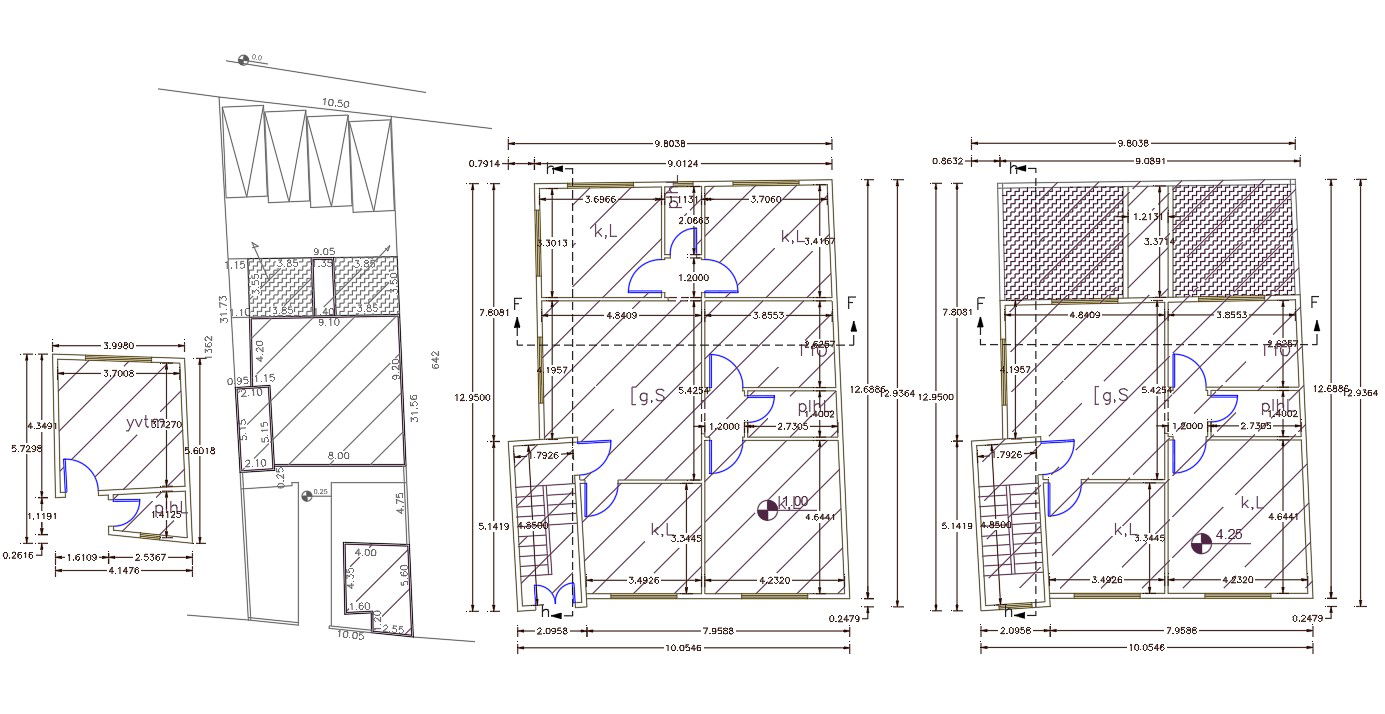9 X 13 Meter Residence House Floor Plan DWG File`
Description
2d CAD drawing of architecture residence house ground floor and first floor plan design which includes 2 BHK and 3 BHK with master plan design. download 2 storey residence house plan with dimension detail.
Uploaded by:
