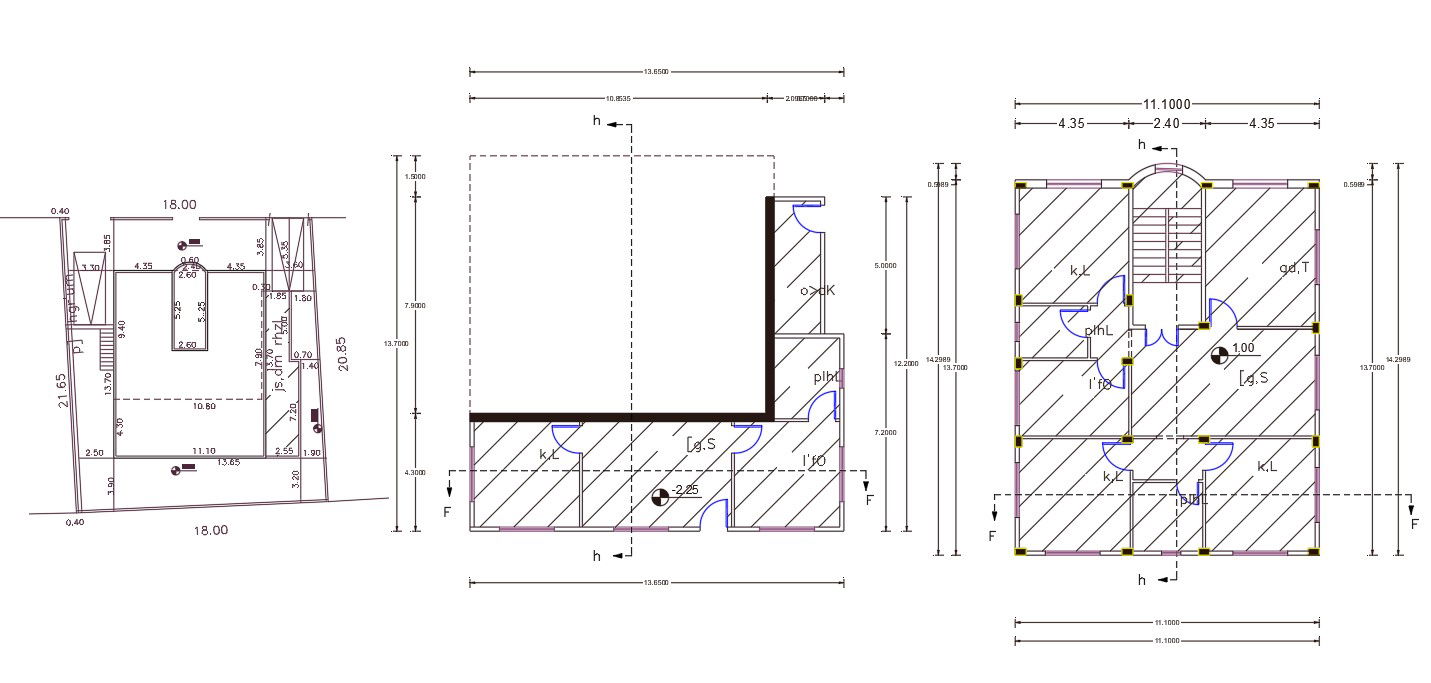11 X 14 Meter House Floor Plan AutoCAD File
Description
11 X 14 meter plot size of architecture house floor plan and column layout dimension detail. also has 3 bedrooms, kitchen, drawing room and living area with master plan design which includes 2 big car parking space and compound wall design.
Uploaded by:
