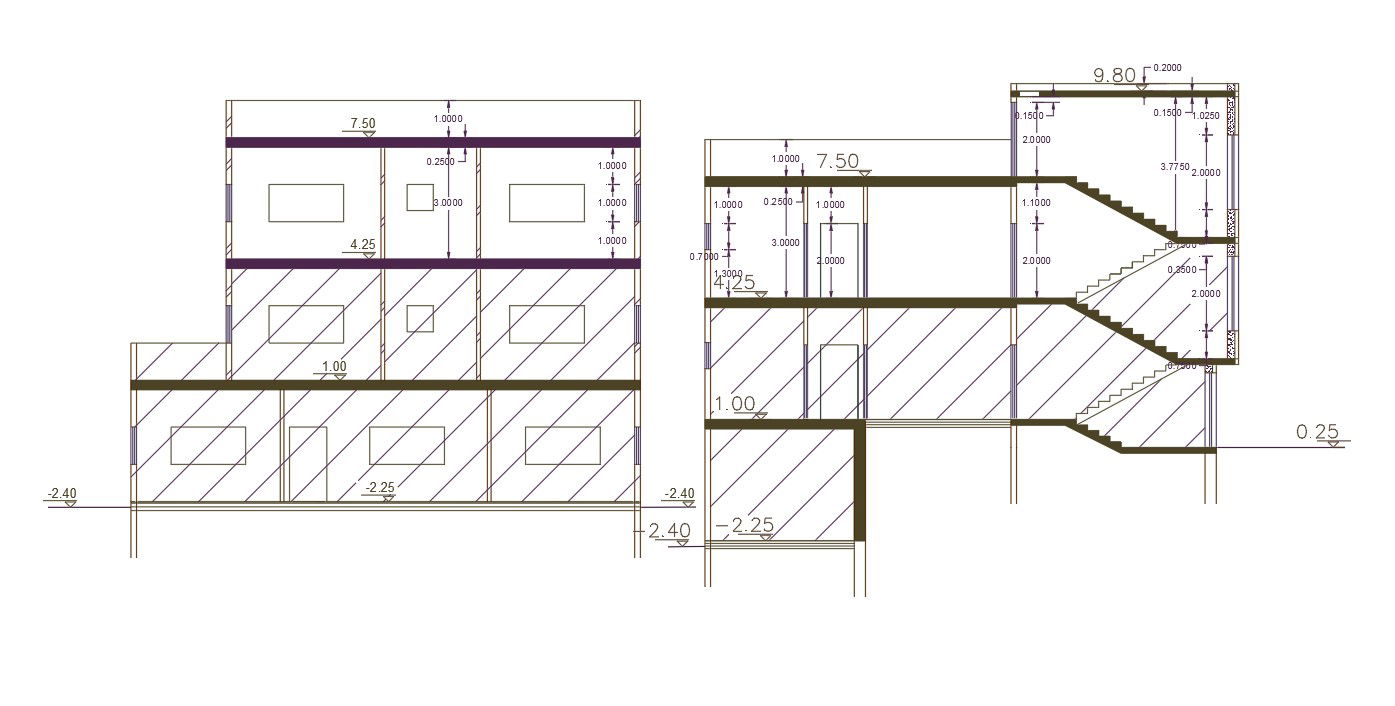Free Download Apartment House Building Section Drawing
Description
Download free DWG file of Apartment building section drawing that shows 3 storey apartment building structure design, RCC staircase and slab with measurement dimension detail.
Uploaded by:

