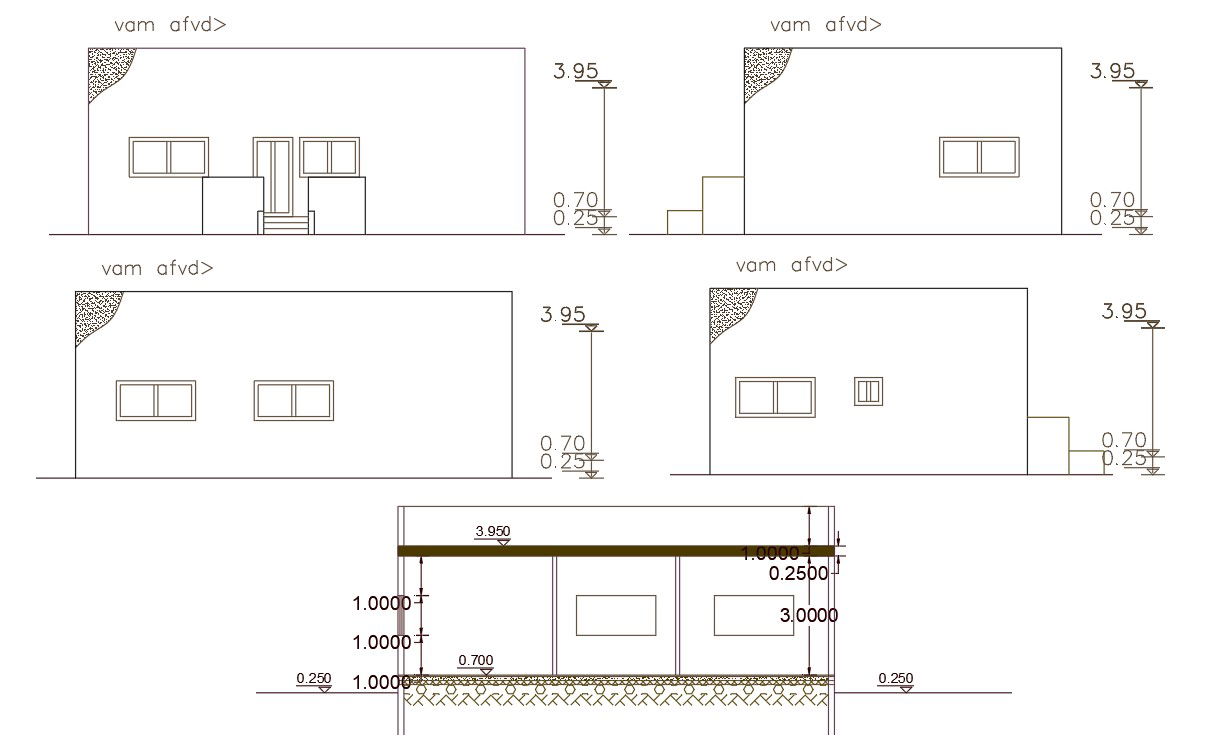88 Square Meter House Building Design DWG File
Description
2d CAD drawing of single storey 2 BHK residence house building sectional elevation design that shows 11 meter width and 8 meter depth. download single level house building design AutoCAD file.
Uploaded by:

