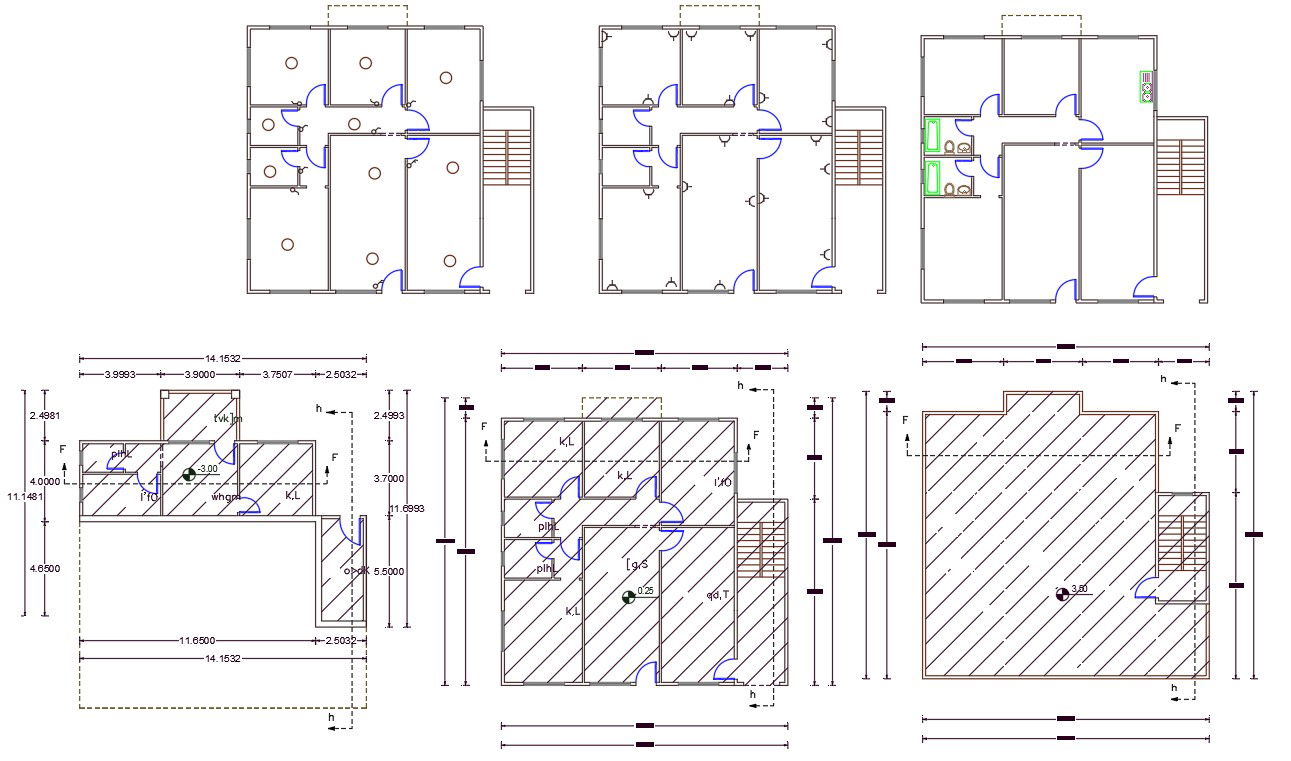11 X 14 Meter 4 BHK House Plan AutoCAD File
Description
2D CAD drawing of architecture house ground floor and first floor plan with dimension detail also has electrical wiring and sanitary ware plan design. download 4 BHK house floor plan design DWG file.
Uploaded by:

