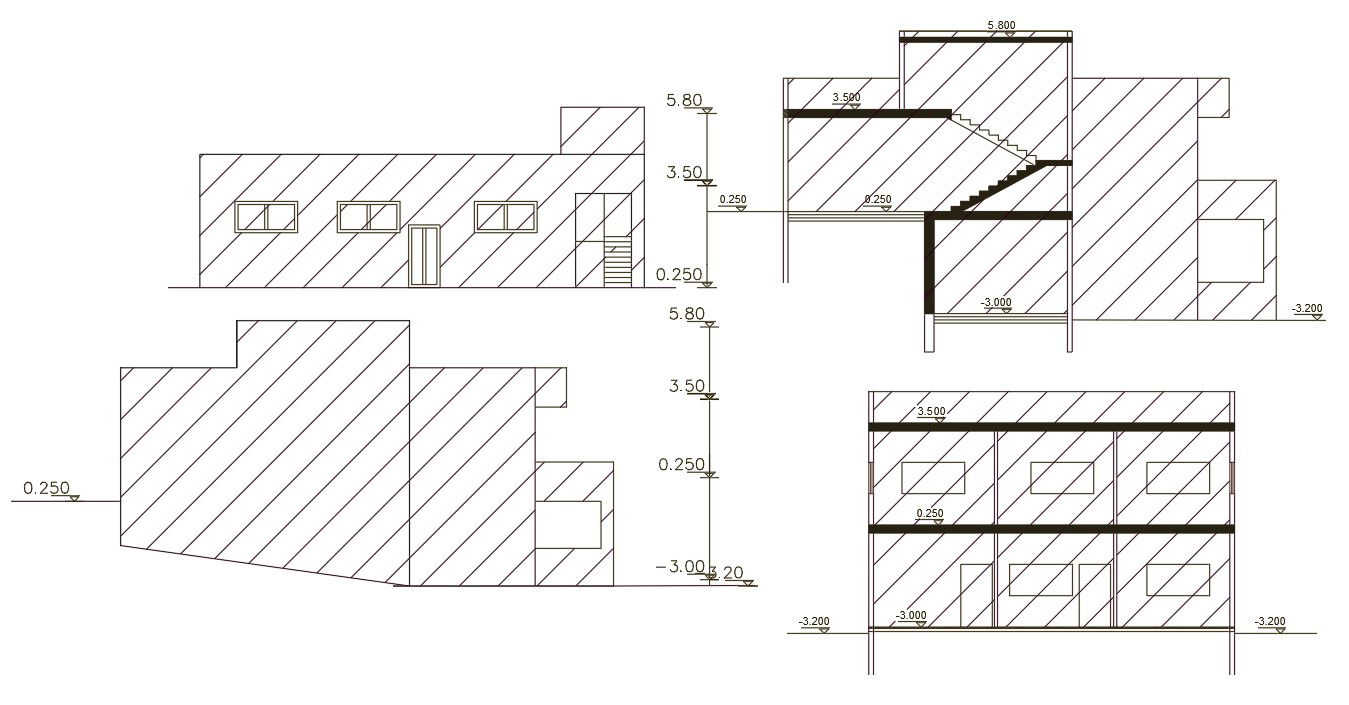155 Square Meter House Building Design AutoCAD File
Description
4 BHK architecture residence house building section drawing and elevation design that shows front and side view with dimension detail. download AutoCAD house building design CAD file.
Uploaded by:
