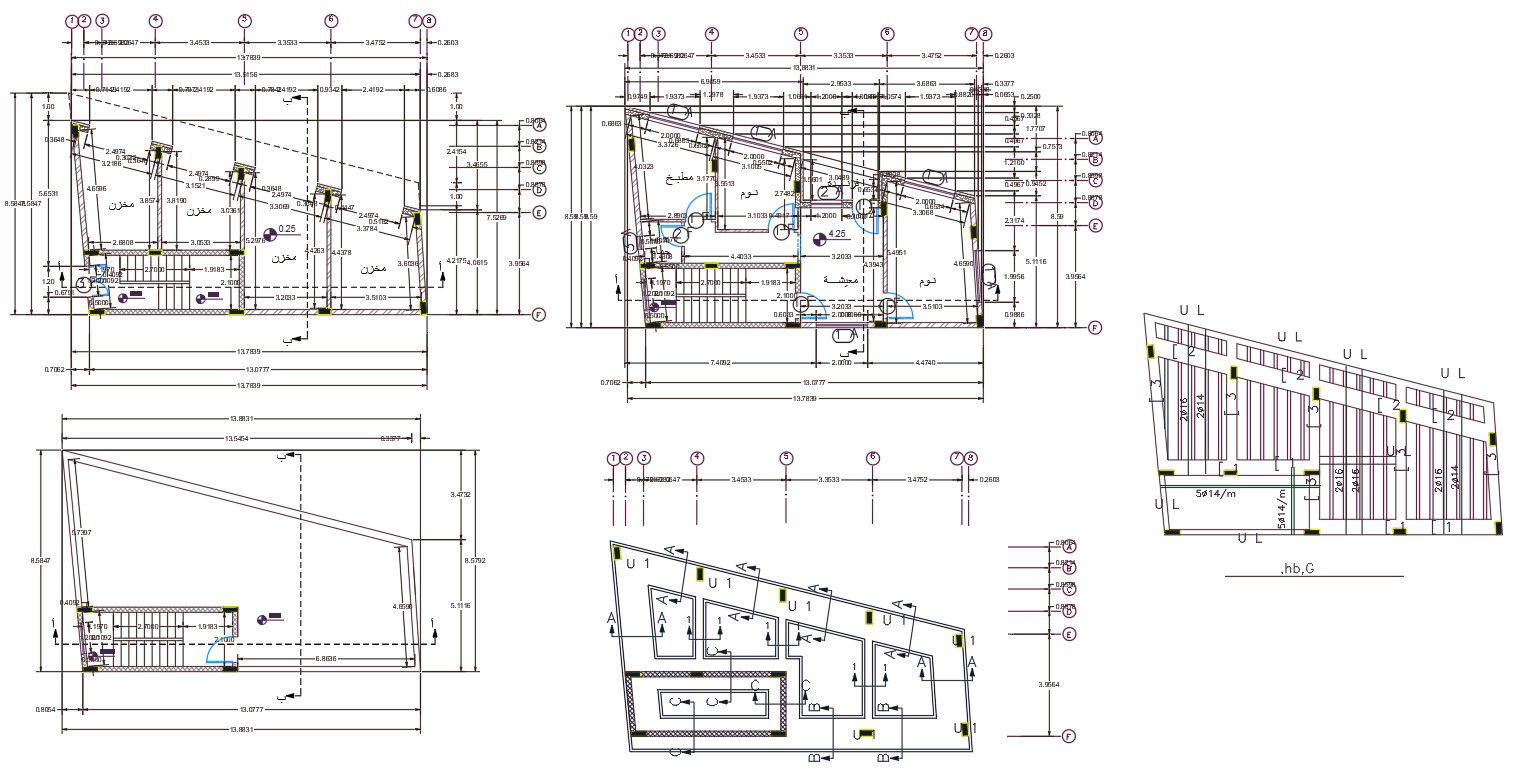Shop With House Floor Center Line Plan AutoCAD File
Description
8 X 13 meter shop with residence house floor plan design that shows shop on ground floor and 2 BHK house on first floor plan with column footing foundation plan, slab bar structure design, column layout center line plan and all dimension detail. Download shop with house plan design DWG file.
Uploaded by:
