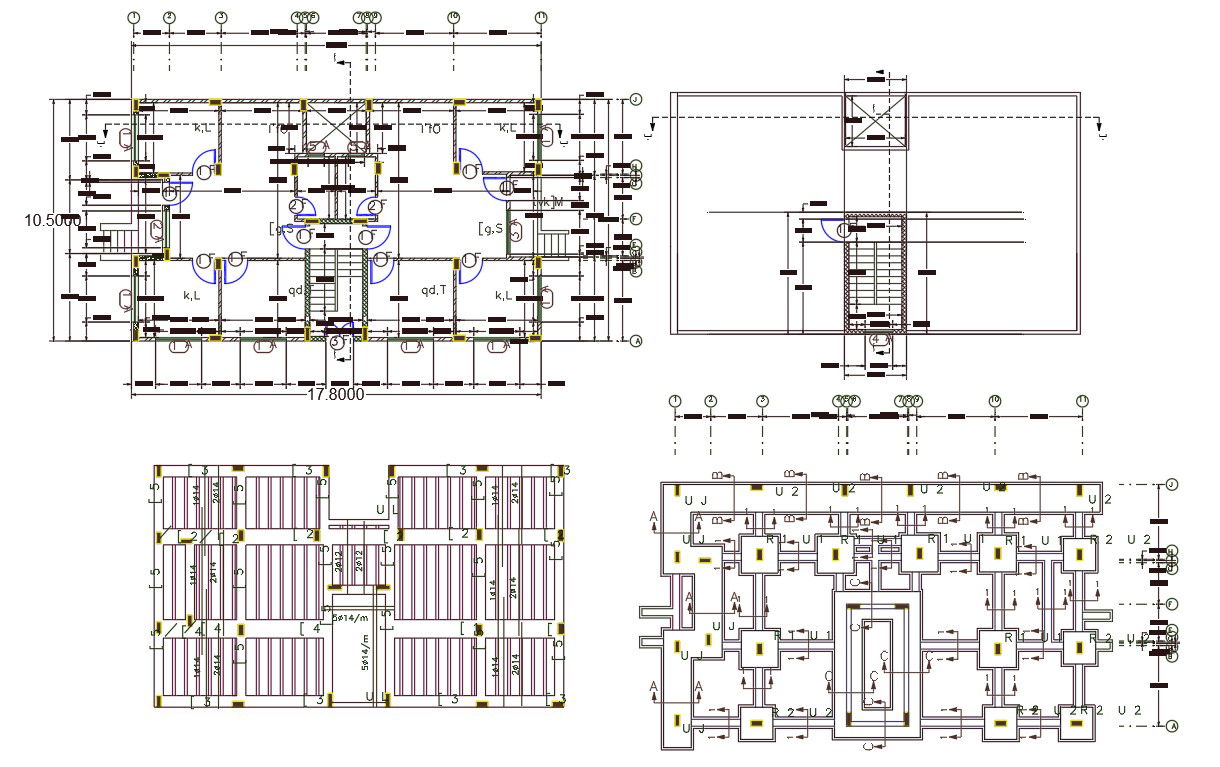10 X 18 Meter Twin House Plan With Center Line CAD Drawing
Description
10 X 18 meter plot size of twin house ground floor plan with column center line plan design that shows 2 bedrooms, kitchen, drawing and living room. Find here column footing foundation plan, excavation plan and reinforcement slab bar structure design. Download 2 BHK twin house layout plan design DWG file.
Uploaded by:
