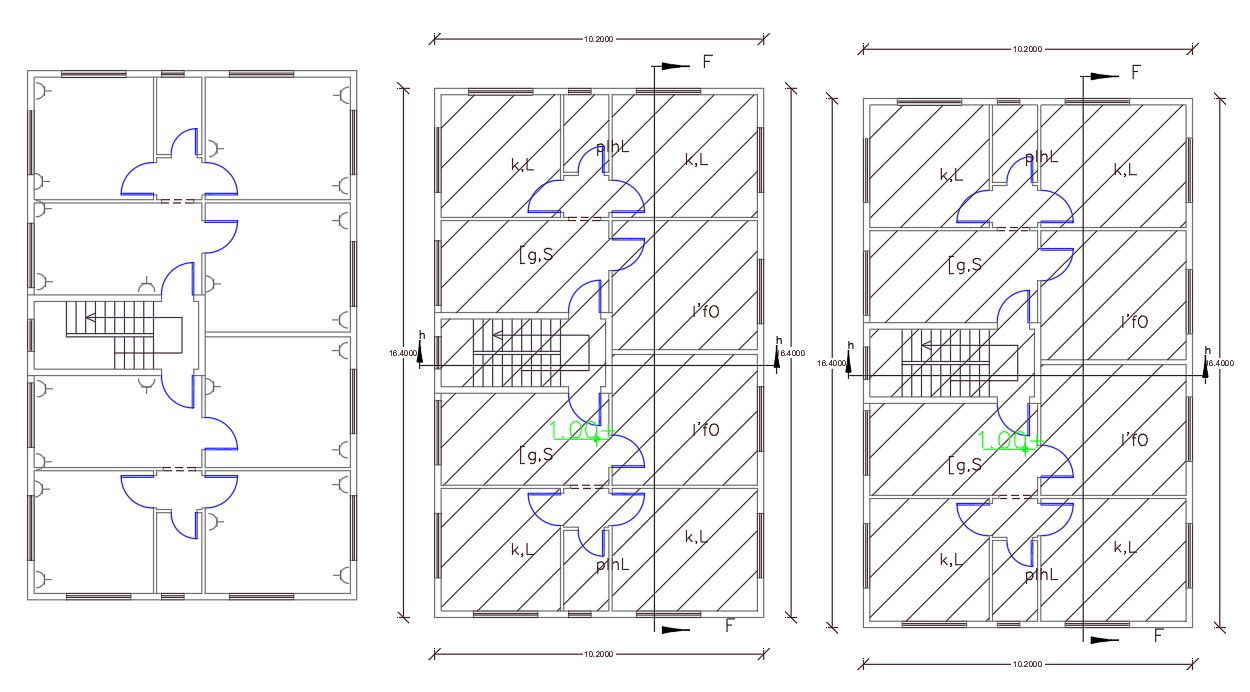10Mtr X 16Mtr Typical Apartment Plan DWG File
Description
10 X 16 meter apartment house layout plan CAD drawing that shows 2 bedrooms, kitchen and drawing room with dimension detail and electrical socket design. download 2 BHK apartment house plan design DWG fie.
Uploaded by:
