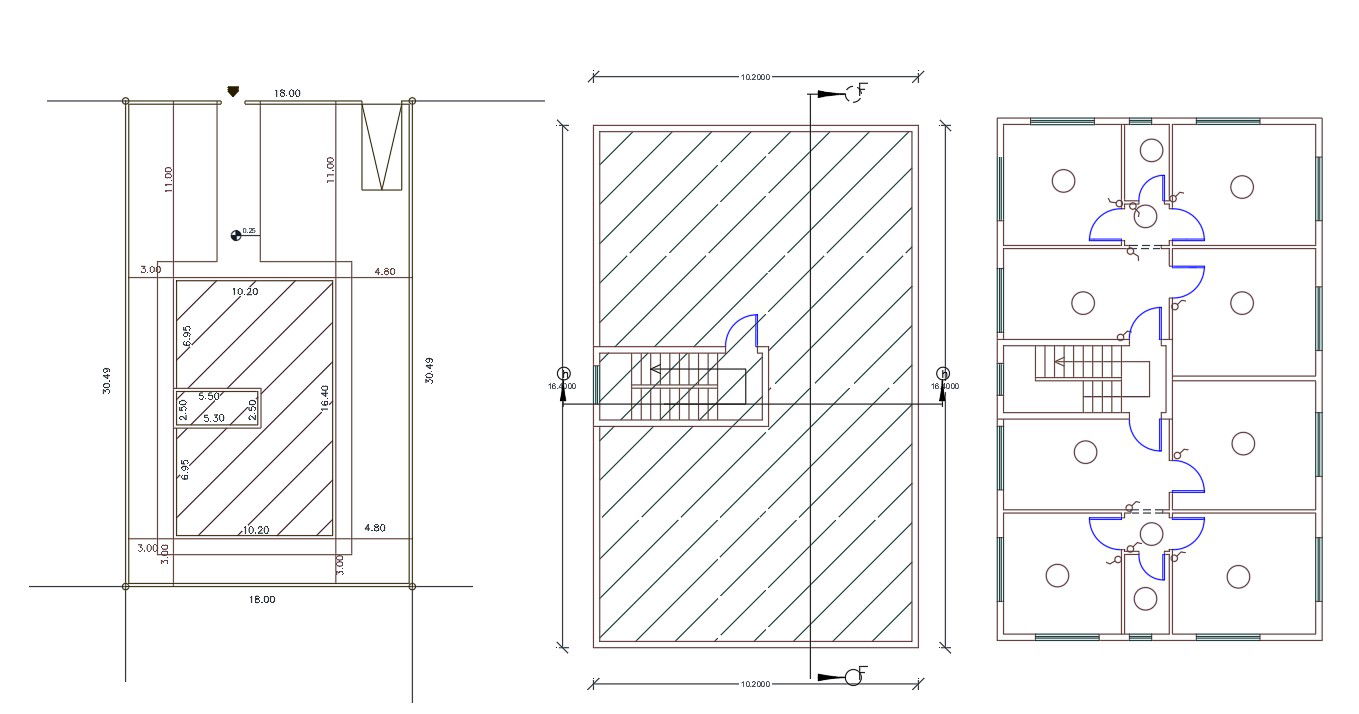2 BHK Apartment With Master Plan CAD drawing DWG File
Description
10 X 16 meter plot size of typical 2 bedrooms apartment layout plan and electrical plan with measurement detai also has mater plan design which includes construction build up area and compound boundary wall design. Download 2 BHK apartment plan drawing DWG file.
Uploaded by:
