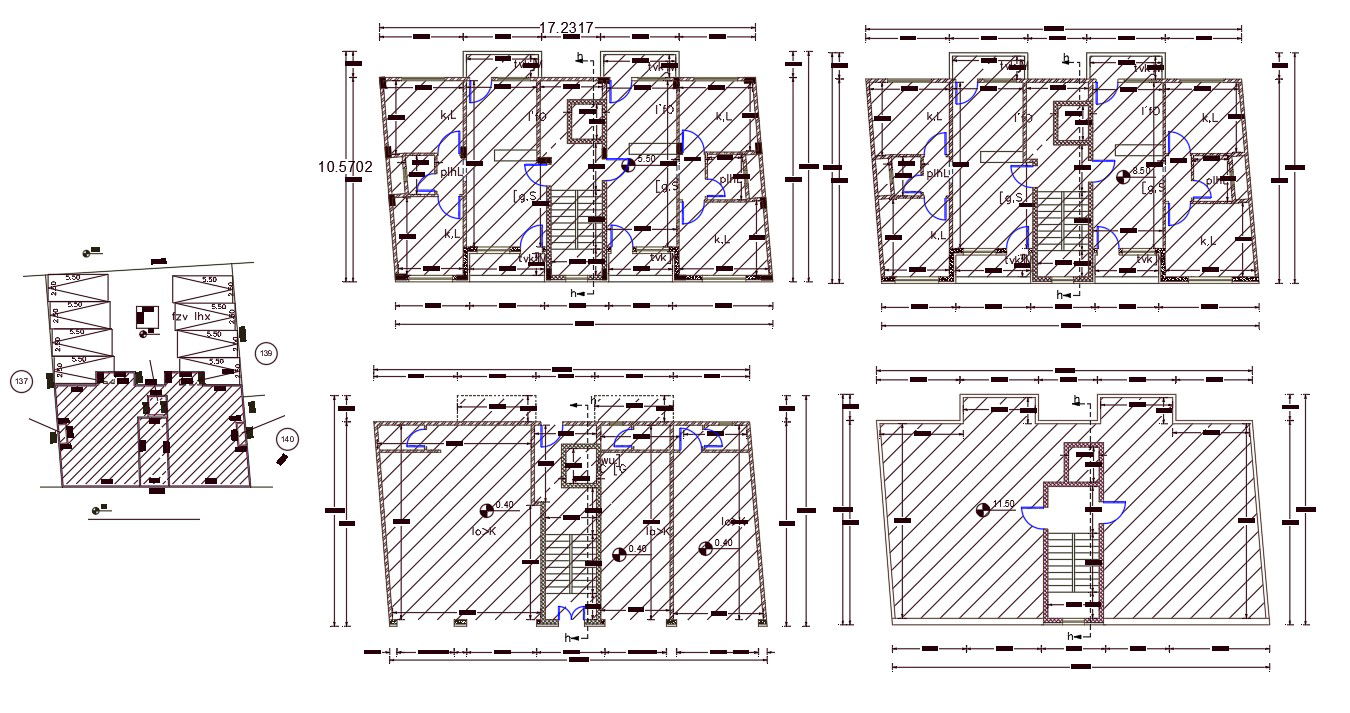10mtr X 17mtr 2 BHK Apartment House Plan DWG File
Description
10mtr X 17mtr apartment house 3 storey floor plan design that shows retail shop on ground floor and top two floor has 2 BHK house plan design with dimension detail. Download 2 bedroom house apartment plan drawing DWG file.
Uploaded by:
