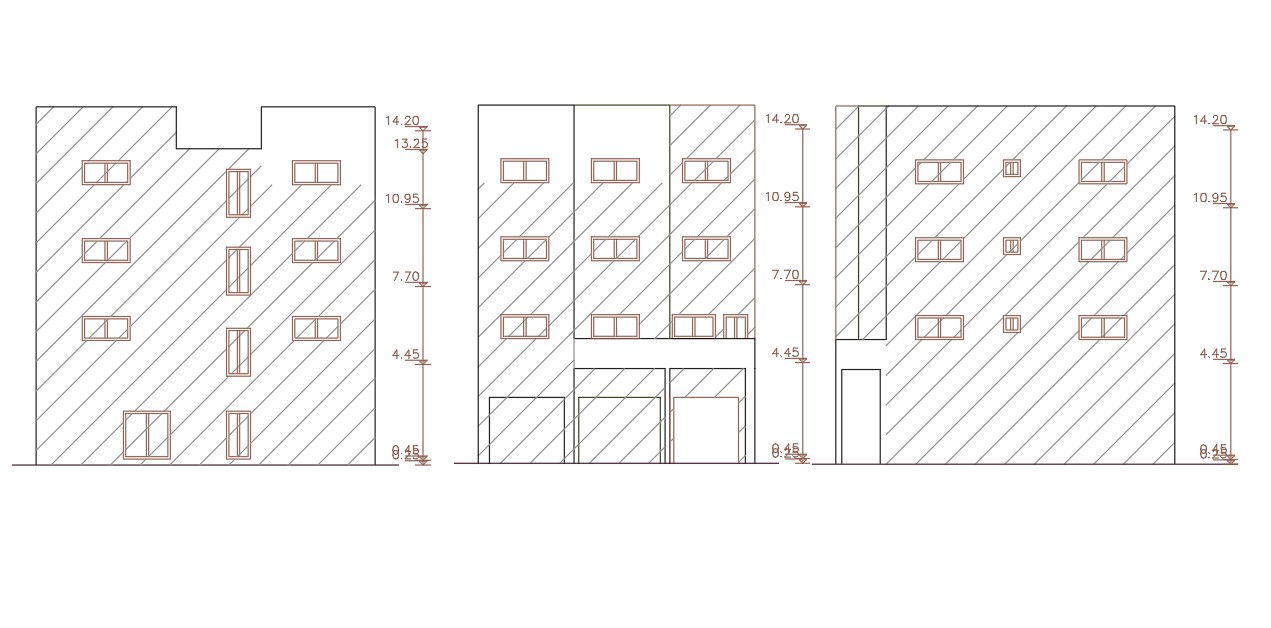Apartment Building Elevation Design CAD Drawing
Description
AutoCAD apartment building elevation design that shows 3 BHK house with retail shop on ground floor design with dimension detail. download 150 square meter apartment building design DWG file.
Uploaded by:

