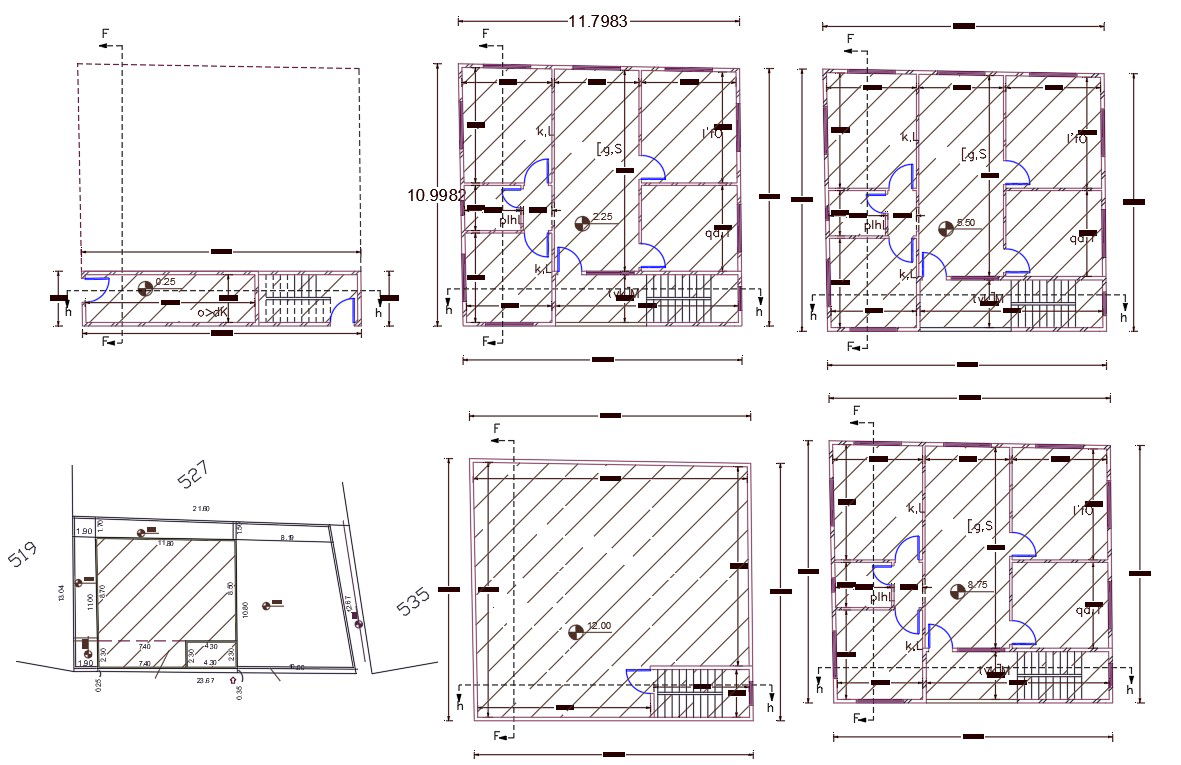3 Storey Apartment Floor Layout Plan AutoCAD File
Description
11 X 12 meter apartment house 3 storey floor plan design that shows all dimension detail CAD drawing includes 2 bedrooms, kitchen, drawing room and living area with master plan design. download apartment floor plan design DWG file.
Uploaded by:
