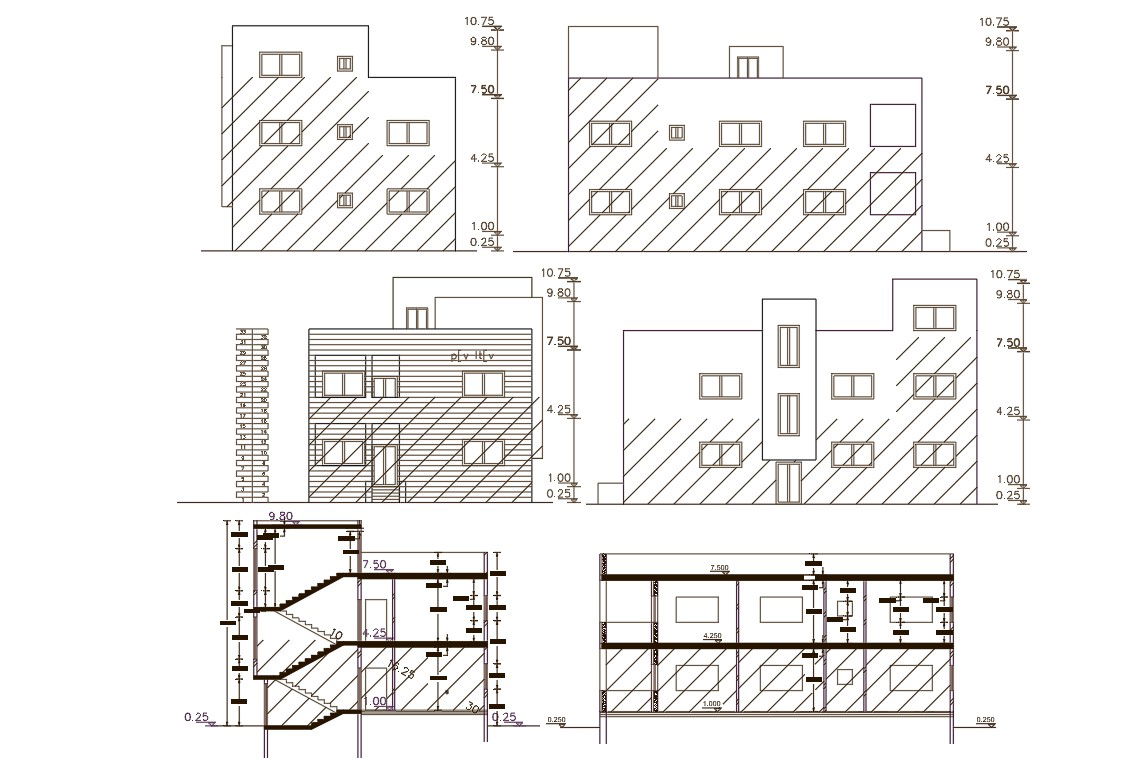160 Square Meter House Building Design DWG File
Description
AutoCAD Drawing of 160 square meter residence house building all side elevation design and section drawing that shows 2 storey house building structure design and RCC standard staircase and slab design With dimension detail DWG file.
Uploaded by:

