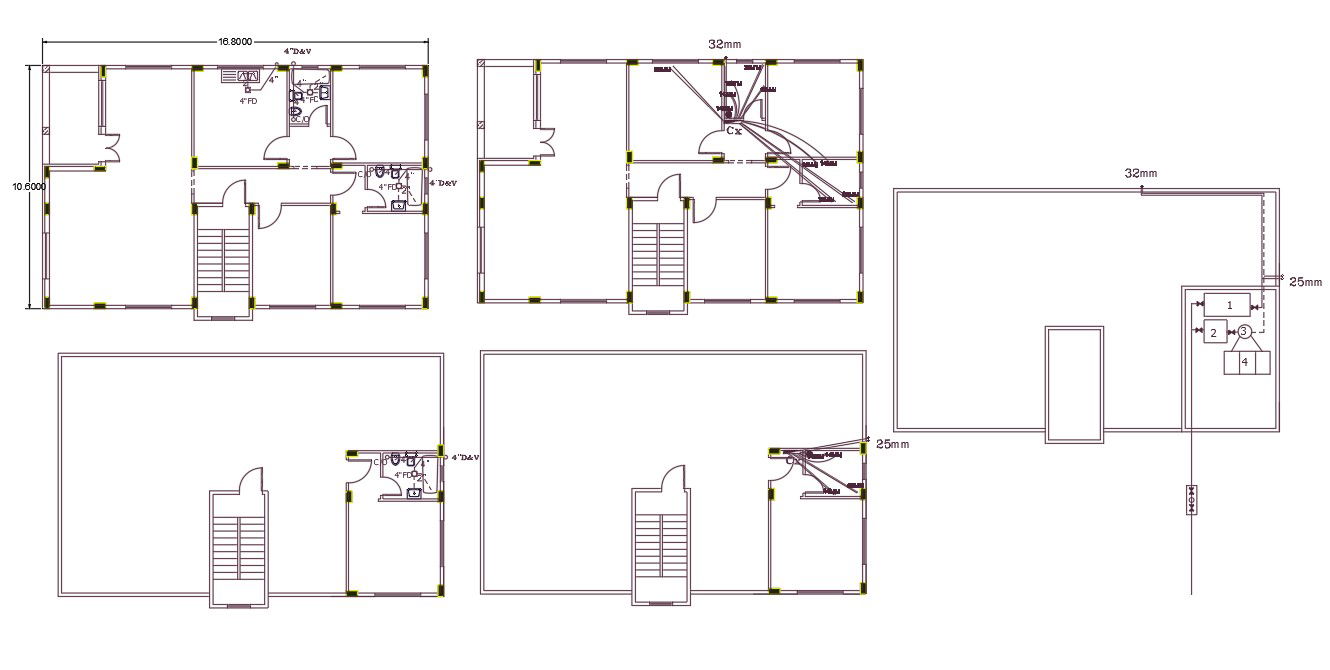10 X 16 Meter House Plumbing Plan DWG File
Description
this drawing shows how to create a residential plumbing planning that shows construction, making a building plan and piping factors the location and connection of pipes and plumbing equipment. download house plumbing systems plan design DWG file.
Uploaded by:
