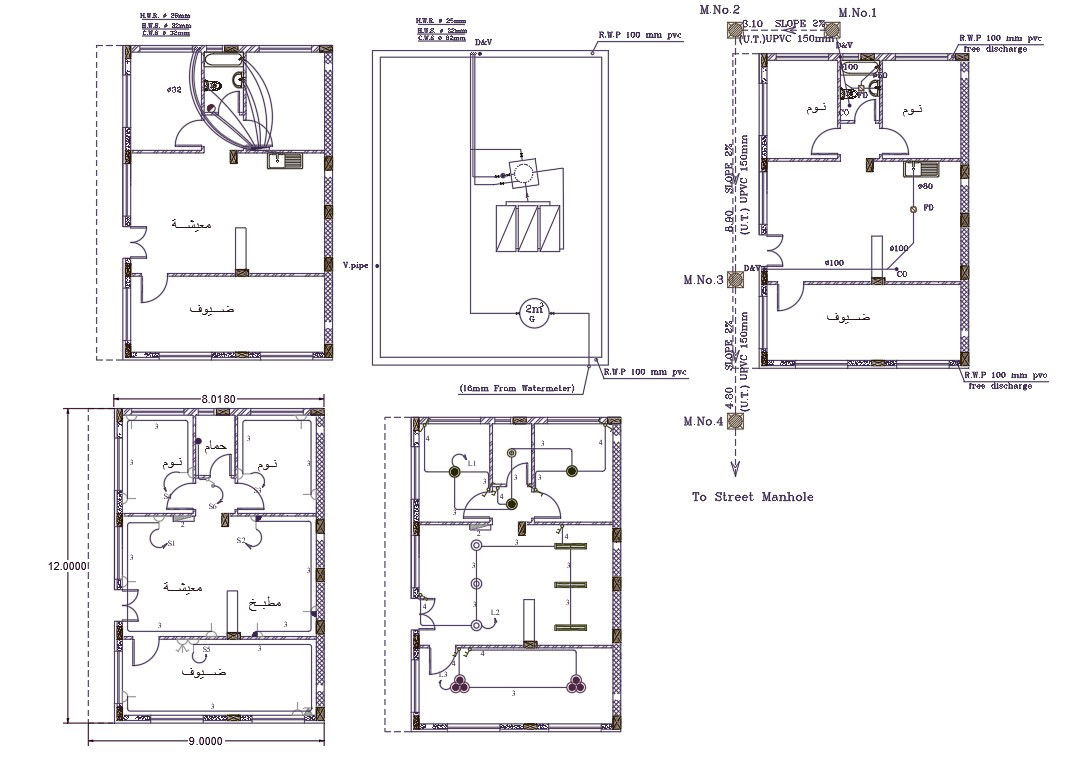9 X12 Meter House Electrical And Plumbing Layout Plan
Description
9 X 12 meter architecture house plumbing and electrical layout plan design that shows ceiling light point and plumbing pipe line detail that shows ceiling light point, switches, and drainage line which connected to kitchen and toilet after it goes to a public manhole through the chamber box.
Uploaded by:

