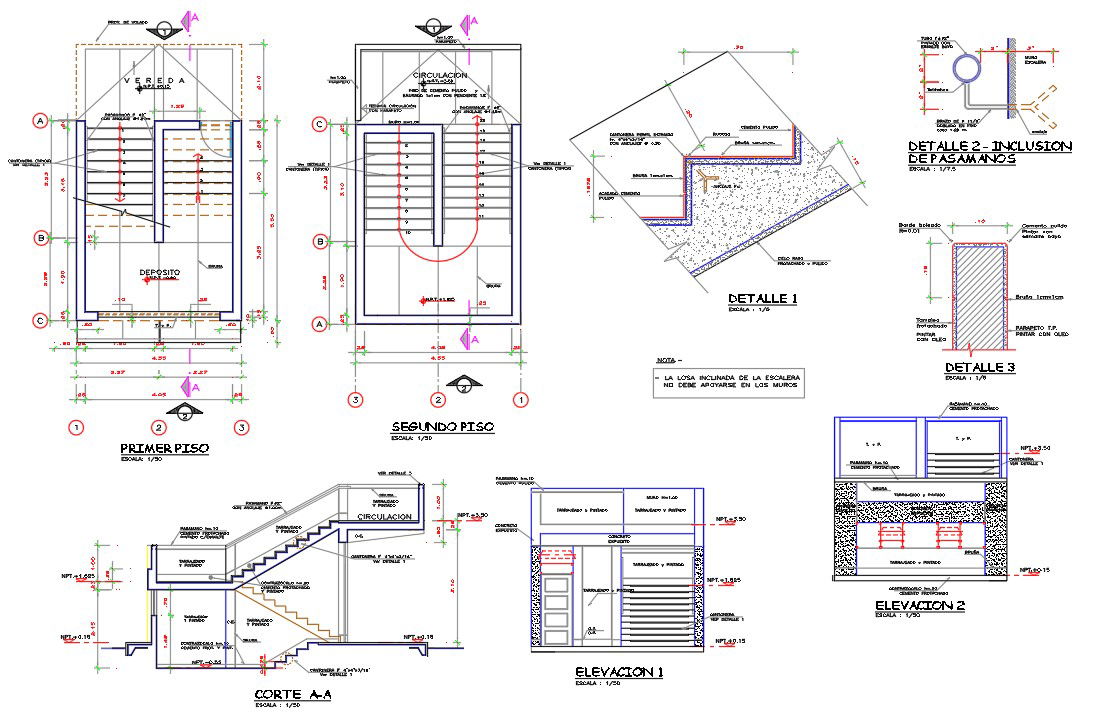RCC Staircase Plan And Structure Design CAD drawing
Description
2d CAD drawing of staircase top view plan and sectional elevation design with center line plan which includes raise and trade detail. download staircase project design DWG file.
Uploaded by:
