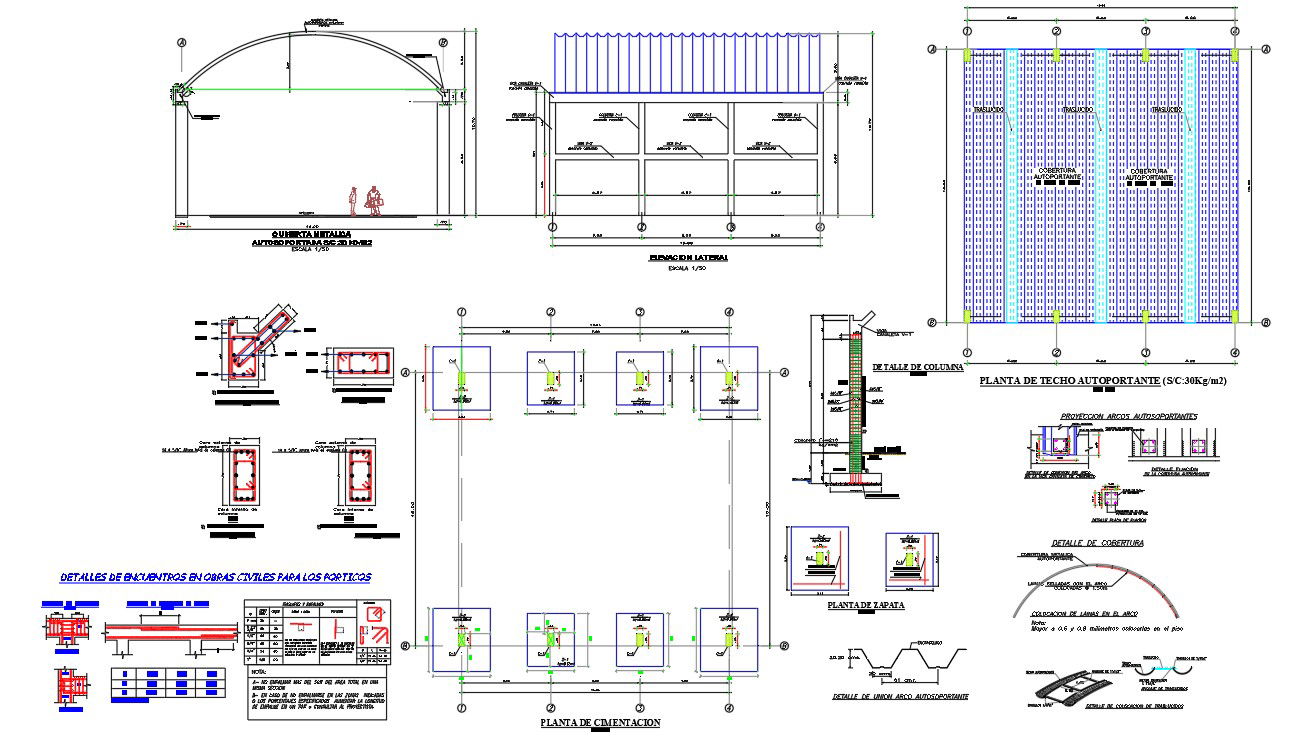Long Truss Span Structure Design DWG File
Description
2D CAD drawing of long truss span structure that shows top view plan, section drawing, RCC beam plan, foundation and span design with dimension detail. download long truss span structure design DWG file.
Uploaded by:

