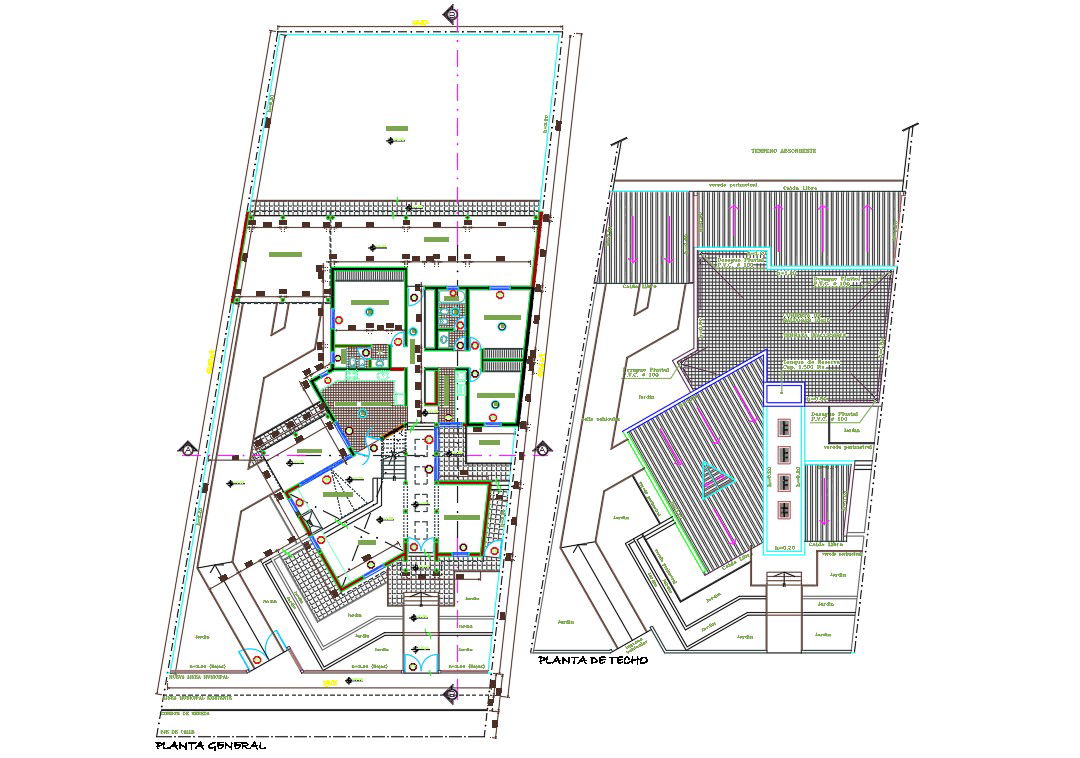Architecture House Master Plan CAD Drawing
Description
The house project master plan design and top view roof plan design CAD drawing that shows build up area and compound wall design with 3 bedroom layout plan design. download house master plan and top view roof plan design DWG file.
Uploaded by:
