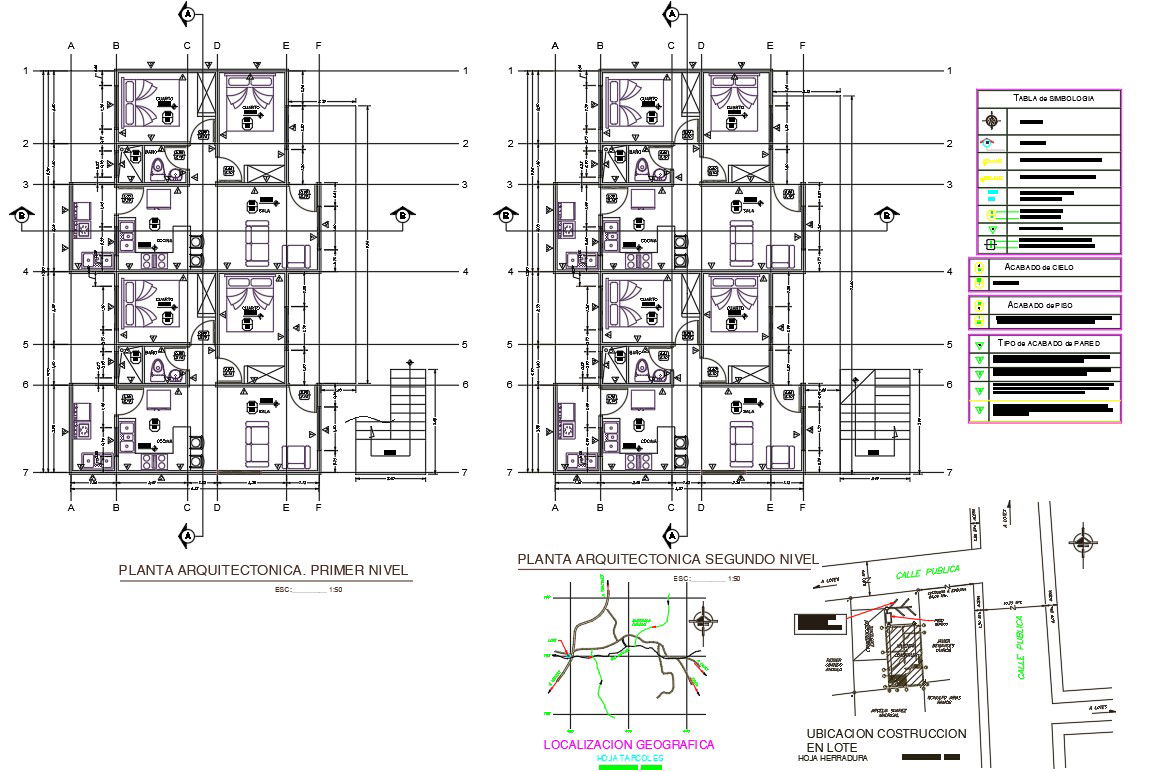2 BHK House Drawing With Key Plan AutoCAD File
Description
the architecture residence house 2 BHK plan of ground floor and first floor with furniture layout plan design and center line detail. download project plan with key plan design and description detail.
Uploaded by:
