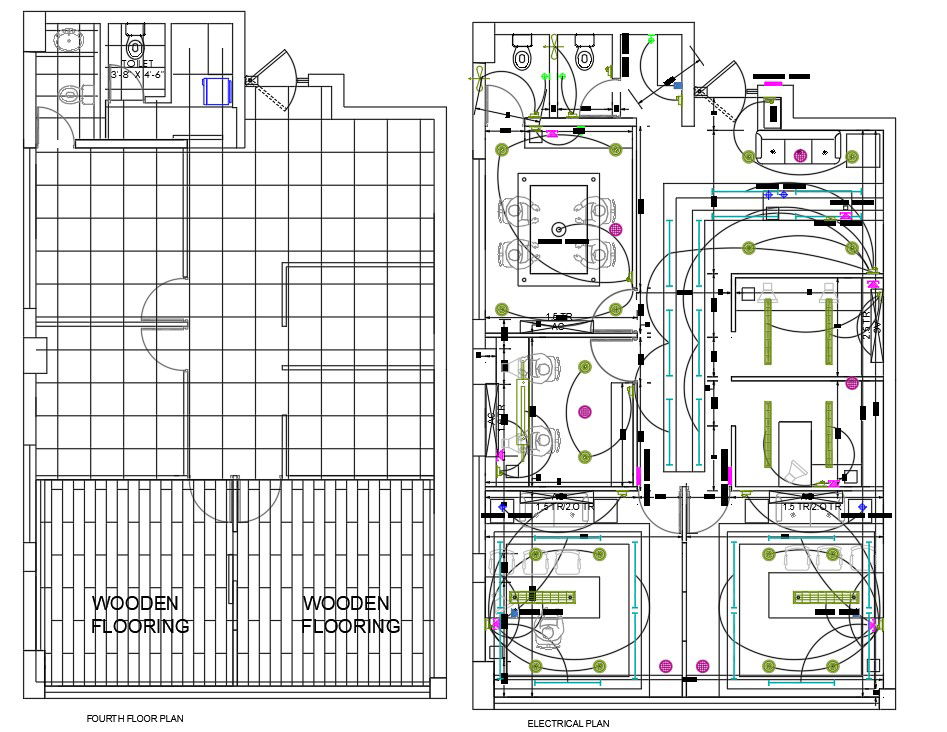Office Flooring And Electrical Layout Plan Design AutoCAD File
Description
The interior office project wooden and tile flooring plan design with toilet detail. also has electrical interior design that shows ceiling light point, wiring detail, duct air condition on reception area, meeting room, staff area with working desk, account department, marketing department, manager cabin and director cabin DWG file.
File Type:
DWG
File Size:
124 KB
Category::
Interior Design
Sub Category::
Corporate Office Interior
type:
Gold
Uploaded by:
