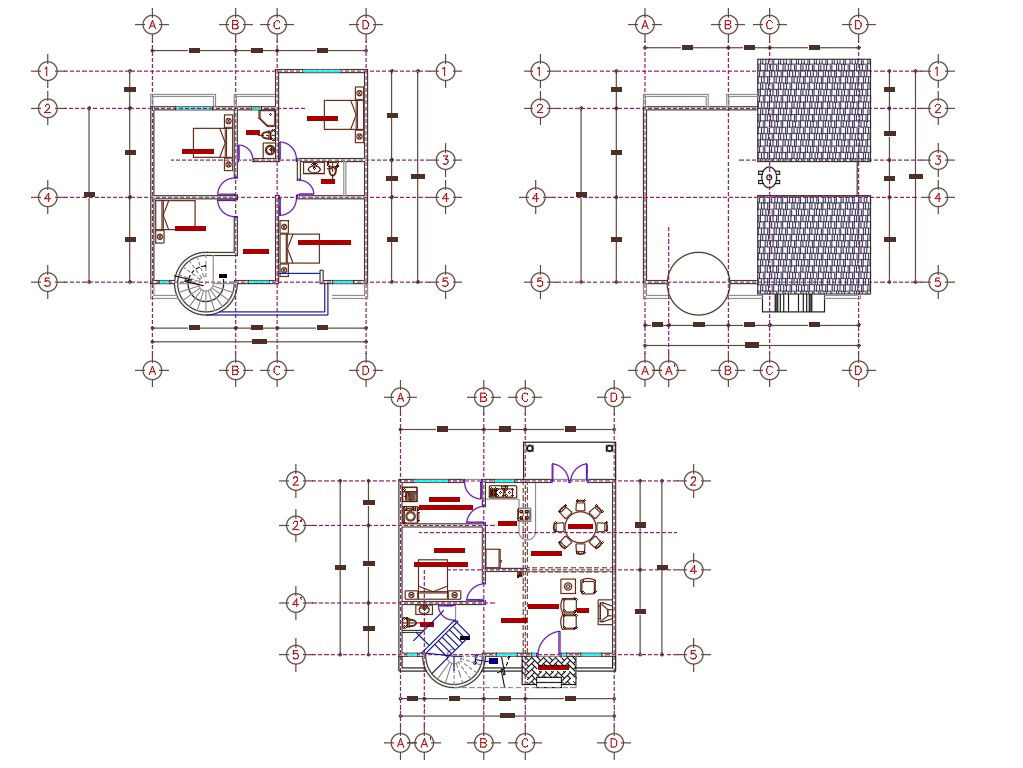5 Bedroom House Plan With Center Line CAD Drawing
Description
The architecture residence house with center line ground floor plan and first floor plan and terrace plan design that shows 5 bedrooms, kitchen, drawing room, dining area and spiral staircase design with dimension detail. download 5 BHK house furniture layout plan design DWG file.
Uploaded by:

